Recently, I reviewed the book “One Man’s Folly” about the antiquarian Furlow Gatewood, a designer in his 90s living at his childhood farm in a series of houses he has brought to the property.
Amazingly, Gatewood was in his 80s when he started moving the houses to his property – decorating each one in his own personal style. What an inspiration he is! Surely, there aren’t many other men like him around – are there?
Well, I can think of another one in particular. Last week, T – the New York Times magazine - did a story on another 90s something man with just as fabulous an aesthetic – Mr. John Richardson, the author of the multi volume biography of Pablo Picasso. T Magazine just visited English born Richardson on his estate in Connecticut – where he has had a country house for over 40 years.
The magazine showed some beautiful photographs of Richardson’s estate – but there were not enough for me! So, I screen grabbed more photos of his estate from the video that accompanied the article. Then, I was lucky to find a copy of a 1993 House & Garden Magazine article about his estate from - The Peak of Chic’s blog HERE. Jennifer graciously let me show her scans here.
AND, earlier this year, the NY Times did another story about Richardson and his New York city apartment, which I think is vital to see to get a thorough look at this man’s design sense. From both stories, it is obvious he is not a minimalist! He loves to be surrounded by objects he has bought throughout his long life. Richardson says he hates designer-styled rooms, rather he likes rooms that have evolved in the vision of its owner. If you like sparsely furnished rooms, his look is not for you. But, if you are a fan of the cluttered, English Manor House look – you will feel quite at home!And finally – there are the years Richardson spent in London, living at Albany, one of the most exclusive apartment houses in London. Together in this story we have Richardson’s homes in Connecticut, NYC, and London.
Enjoy!
John Richardson, the handsome Picasso biographer, sits down for an interview with the New York Times in his garden in Connecticut.
An art historian and author, Richardson is most well known for his biography of Pablo Picasso, a four volume set, the last of which is not yet published. Will he live to finish it? Probably. Richardson comes from a family of paternal longevity. His grandfather was born in 1817 when King George III reigned (to completely understand the significance of this - George III was King during the American Revolution!) His own father was 70 when John was born and was decorated by Queen Victoria for his time spent in the Boar War, and he was later officially knighted by King Edward VII. John himself was knighted by the King’s great granddaughter – Queen Elizabeth.
Richardson and Picasso
Besides his biography of Picasso, Richardson has written numerous other books on art. He also worked for Christies and has written for many publications including Vanity Fair and The New Yorker.
Stowe House, Buckingham England
Like some well to do New Yorkers, Richardson acquired a country house in Connecticut from an actor/interior designer in the 70s. He wanted a quiet place where he could escape and concentrate on his writing. He also has a love of gardening which his estate allowed him to indulge in. The property sits high on the rolling hills and when he first saw the main house – it seemed very familiar to him. The house was modeled after both the 18th century garden folly at Syon House in London and on Stowe House – the boarding school that he had attended as a young boy of 13. It was at Stowe where his art teacher first introduced him to the work of Pablo Picasso.
Both Syon and Stowe were designed by architect John Adams and landscaped by Lancelot “Capability” Brown. The grandeur of Stowe House has stayed with Richardson throughout his life.
Karl Friedrich Schinkel's Neue Pavillon at Charlottenburg in Berlin.
After living in the country house for some time, he needed more space. Richardson then designed a one room library/guest house, which he modeled after a 19th century villa in Berlin – built by Prussian architect Karl Friedrich Schinkel – shown above. In fact, if you remove the bottom floor of the Neue Pavilion, Richardson’s guest house looks remarkably like it. He was helped in the design of the Guest House/Library by Cuban architect Ernesto Buch. Richardson says he has never met a column he didn’t like – and indeed the guest house reflects this love.
It is here in the new library that Richardson does much of his writing, though his eyesight is failing him and an assistant has to read the reference material aloud to him.The Yellow Guest House/Library. It sits high atop a rolling hill on the property and overlooks the swimming pool. It’s front terrace boasts two prominent classic columns.
Since building the library, Richardson discovered he enjoyed living in one room and now he spends most of his time here, including sleeping in a small, canopied bed that is set off to the side of the vast room.
The library, along with the main house and his New York apartment is filled with his treasures, both priceless and the not-so. His Campaign style desk is one of the more impressive items – it is thought to have belonged to one of Napoleon’s soldiers and it comes complete with a cabinet for a chamber pot. There is a marble relief of Caligula’s head and a 17th century mirror from a Scottish palace.
Granite balls bought from a stoneyard surround a fountain in front of the guest house.
Another view of the fountain.
The guest house stands above the landscaped grounds.
When the NYTimes asked Richardson if Picasso had beautiful gardens – he answered surprisingly that “Picasso disliked flowers. He found them too dainty, pretty sentimental. He likes to mock floral beauty, made it look hideous.”
The swimming pool is surrounded by round box balls.
At one end of the pool – Richardson installed a 19th century zinc statue of Joan of Arc. She is surrounded by huge conch shells from Australia’s Great Barrier Reef.
The front porch of the Guest House – behind a low stone wall.
From the video taken by the New York Times- Richardson stands on the attractive porch of the Guest House.
Notice the reliefs set in the transoms – these must be a new addition?The two lions were bought in India for about a penny. They are moss green with gold snouts. Richardson says: “Some people say to me: ‘Oh John, how could you put something so hideous in front of your house!’ But they don’t understand that bad taste is an essential ingredient in the pudding. It takes the curse off ghastly good taste.”
From the H&G story – the same view of the stone terrace of the Guest House. Notice the transoms are plain windows here.
The H&G story is over 20 years old – written right after the Guest House/Library was built – so the transoms must be a recent addition. Such a beautiful photograph – I love the way the terrace is styled.
A rather poor scan from the House & Garden article – this shows the Guest House’s large room – with its green walls offset by cream painted pilasters.
A collection of mirrors hang from various walls. Above the bookcases are pediments which are echoed by the pediment topped mirrors. The front French doors open to face the large Campaign style desk from a Napoleon soldier. A slipcovered sofa sits on the other side of the desk, facing the fireplace. Above it is a large mirror believed to have once belonged to Annette de la Renta. This mirror is no longer in the room as seen in the more recent NYTimes photographs. A large rug covers the stone floor and another smaller rug is layered over it. Books and porcelains are piled everywhere.
From the NYTimes story – you can see the stone floor with the large rug layered over it. The two very tall Piranesi prints are hung on hidden doors flanking a 19th century mirror. Comparing this photo with the older one above it – you can see Richardson has added the round skirted table – and he has removed the red textile from the console table against the wall. I prefer how it looked before he made these changes.

Notice the gorgeous pilasters and moldings. From the NYTimes – the green color of the walls are discussed:
Richardson had wanted "the luminous verdigris tint of certain nineteenth-century Russian rooms", which unfortunately turned out to be difficult to replicate. Instead, his talented painter came up with the solution of painting the walls an icy shade of blue and then treating them to a shagreen-colored glaze.
The slipcovered sofa which faces the fireplace is decorated with rather trendy lilac and cream pillows. The desk sits behind the sofa. To the right is a Louis XVI etagere.
The same view as above from 20 years before – here the pillows are old needlework ones and the sofa is Victorian. Since that time – the sofa has been replaced with a newer version, along with a tufted chair.
In the windows – the paisleys are hanging, but today they have been removed. And, the red textile covers the console, which has also now been removed. Again, I think I prefer the earlier version of the room.
Richardson’s cluttered desk with a large 18th century Irami jar and a wood carving of a temple which reflects his obsession with columns.
One author noted that he thought Richardson’s love of columns was driven by their phallic resemblance. Notice the mirror above the fireplace has been changed since the House & Garden photoshoot. Again, I prefer the one that was there before.
Here Richardson talks about his tendency to hoard: “They’re just things I’ve accumulated in my life, that I’ve ended up with, that have stuck to me. My fetishes. I’m like a witch doctor with all his junk around him — and a witch doctor doesn’t sell his fetishes. A lot of it isn’t really all that precious — in fact, some of it is rubbish. I just like having a nest. I’m like a demented bird bringing back bits and making my little nest — or, rather, my big nest.”
From the H & G photoshoot: Richardson collects busts. He has many between his Connecticut estate and his NYC loft. This bust of Caligula sits on a pedestal that is today found in the NYC loft.
To the right of the room is the painted red canopy bed where Richardson sleeps when he stays overnight in the Guest House/Library. Behind the bed is a wood screen with a series of prints. At the window hangs an antique paisley textile.
From the H&G photoshoot – The bed is covered in a quilt back then that is no longer used today. The window coverings are also different. There are other changes – the prints hanging from the screen, the lamp, the side chair, the rug under the bed. There are 20 years between the two photoshoots – so changes are to be expected. I do think the bed linens look better back then than they do today!
A scan from the House & Garden photoshoot showing the front doors of the Guest House - these French doors open onto the porch that overlooks the pool. A series of paisley textiles cover the windows and two large urns are symmetrically placed there. These urns and their bases have actually been moved to Richardson’s NYC apartment – as you will see below (I think!) Also, the reliefs in the transoms are absent here.
The tour continues to the main house – where stone steps lead to the green painted front French door. You can just barely see the crystal chandelier that hangs in the entrance hall.
From the Times video – going in to the main house – through turquoise painted French doors which lead to the entry hall with its mossy green wallpapered room and two tall columns. Inside the house in the living room, a skirted table sits under a tole light fixture.
On the left side of the entry hall is a painted door – perhaps leading to a powder room or cloak room? Hanging is an Andy Warhol:
“I just had a Warhol of me blown up that has never been published. It's from a polaroid. When he was doing my big portrait he did these polaroids and we found this in the back of the drawer.”
From the NyT story – here you can see the right side of the entry hall with two jib doors. There is a black and white painted floor and above is a glorious crystal chandelier which is reflected in the mirror.
The entry hall opens to the living room which is the center portion of the house. It appears to be an octagon shaped room – with a large bay window that opens to the back of the house – which faces the swimming pool and guest house.
The same view of the fireplace and mirror from the NyTimes video.
The skirted table sits in the middle of the room. In the window is an etagere holding a collection of bowls. Notice the photograph of one of Queen Victoria’s daughters.
Richardson’s favorite possessions are the two 18th century Dutch pastorals though he has no clue who painted them. They came from one of the Vanderbilt houses but no one would buy them because they were too big to hang in a NYC apartment. That does seem to be a dated idea now. Here is one of the paintings hanging to the left of the French door – through which is the entry hall. Notice the gilt leaf type crown molding.
And the other Dutch pastoral – hanging to the right of the French door.
The last room photographed for the New York Times article is the dining room, located off to one side of the living room. This room is done in trendy gray with grisaille wallpaper. A 90 year old man lives here? How chic!!
After reading this story I looked for other images that showed John Richardson’s aesthetic and found this story about his New York city apartment.
THE NEW YORK LOFT:
After living for decades in a brownstone apartment on East 75th, Richardson decided he needed to move for several reasons. First, he had run out of room for his piles of books and papers needed for his Picasso reference work. And second, more importantly, his apartment was near Moritmer’s the then popular restaurant. Friends used his apartment as a club after meals. Richardson found he could barely get his work done because of all the company. After a long search, he found the loft of his dreams - 5,000 square feet on lower Fifth Avenue in a former clothing warehouse. When reconfiguring the loft into separate rooms, Richardson, who had always wanted to live in an enfilade, placed doors so that when open you could see from one end of his loft to the other.
Ernesto Buch who built his library in the country helped to design the new loft.
There is a library at one end, then an entrance hall in an alcove that opens onto the living room and finally, a bedroom. It took a total of 18 months to rebuild the loft and Richardson and his partner Kosei lived there during that time. He once gave a dinner party during the construction for famed artist Lucian Freud, Bette Midler, her husband and daughter. Wow!
Richardson is lifelong friends with Freud and Francis Bacon, both of whom have painted him!
After the loft was completed, it resembled an 18th century English country house – but he soon discovered his antique furniture was too tiny for the vast space. He then went around the corner to ABC Carpet and Home to buy new, larger furniture and placed his textile collection about to cover tables and sofas and chairs - creating a “Scheherazade look.”
The entry leads to the large living room in the loft. This photo was taken 15 years ago and shows how the loft once was. The walls seem blue, but today they are yellow.
Notice the 1974 portrait of Richardson by Andy Warhol. And, notice the beautiful wood door, with the relief above it. The doors helped turn a large open loft into an English country style enfilade.
Then, there are the textiles in the windows – are those his monogram in the center? These same textiles show up in his former London apartment in Albany, seen below.
Here, the same room, with the same embroidered textiles in the windows. The sofa is centered under a large landscape by Lucien Lévy-Dhurmer. “I spotted this rolled up at a Sotheby’s sale in London and told a friend of mine to buy it. He got it for £30. He ended up leaving the painting to me in his will. It was a good buy.”
The entry hall opens onto this vignette, facing the sofa, with the newly slipcovered roundabout at the center and the two antique settees at each side.
Here’s the same vignette – with the entry to the right, flanked by Richardson’s beloved columns. The entry opens to the living room. The roundabout sits in the center before the sofa – with its previous slipcover on it. The two antique settees face each other. And you can see the enfilade at the left.
Richardson has covered the sofa with a bright suzani.
And here, under a Picasso, he sits in the living room right off the entry. The black urn and pedestal is the one that was once in Connecticut flanking the library’s front French doors.
And a younger, so handsome and self assured and full of bravado Richardson stands in his yellow living room.
At one end of the loft is Richardson’s library – with its turquoise painted walls. This room is reminiscent of his library in Connecticut. It is filled with furniture from friends: the sofa came from Mercedes Bass, the carpet from Mark Hampton, and some of the ikats and suzanis came from Lucian Freud and Andy Warhol.
And looking the other direction. Richardson with another historian at work on Volume 4 of his Picasso biography. It will probably culminate with Picasso’s marriage to Jacqueline, the wife he was married to when he died.
Notice the two different flat dhurri striped rugs – again, so hip.
In the library/office - the sofa sits in front of his huge collection of books.
Richardson being interviewed in his loft’s library.
At the time, he had just finished the third volume of his Picasso biography and was pondering the fourth: “I am computer illiterate and write everything by hand. I usually work from nine until whenever I go out to dinner. Picasso has become an obsession, and I'm driven to keep working. The third volume, published this autumn, has taken seven years - so it would be unrealistic, at 83, to start on another. The fourth will be done with someone else. I love my loft; there's so much space. It is becoming my whole world.”
And here, another copy of the Warhol sits above the trendy black and white stripped dhurri that looks like either a Madeline Weinrib or the one from Ikea.
LONDON:
Finally, during the years before John Richardson lived in New York, he lived in London, in the famous Piccadilly mansion once home to Frederick, Duke of York – and now known as Albany House or just Albany. Never “the” Albany, though. Apartments, or sets as they are called, in Albany are very exclusive and they are home only to the rich and famous.
The Duke’s house was converted to 69 apartments in 1802. Since then, the most incredible assortment of people have lived at Albany, including Lord Byron and David Hicks – to name a few. To live at Albany is considered a great privilege but there are a few rules: no pets, no children, no whistling, no noise and absolutely no publicity. Residents do not even acknowledge each other when passing!
“It’s incredible to have such a tranquil haven in the dead heart of London,” said John Richardson, who lived at Albany from the 1960s through much of the 1980s. “It was sheer heaven.” Richardson took on a few roommates while at Albany. One was Bryan Ferry, the famous rock musician, and another was Greta Garbo who lived under an alias. Richardson said even his maid didn’t know her true name.
To read more about Albany’s incredible history, go HERE.
And here is a real treat – a look back at John Richardson’s apartment at Albany, from the 60s.
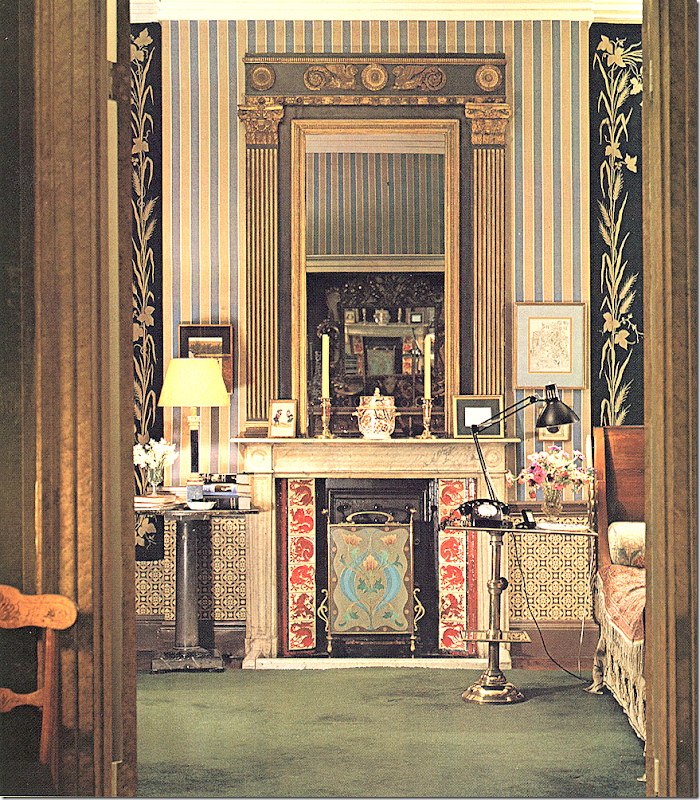
John Richardson’s bedroom at Albany. His bed is to the right. The mirror is simply gorgeous! The hanging textiles on each side of the fireplace – appear to be the very same textiles hanging in his current NYC loft windows. Photographs by Derry Moore.
After Richardson moved to the states, his Albany apartment was taken over by the artist Lesley Deacon and family, having been informed of his departure by their mutual friend Nigel Nickelson. After Richardson moved, the furniture, art work and accessories apparently remained in the apartment or “set.” The only things I can find in Albany that he now has are the black embroidered textiles.
The Empire sleigh bed, covered in a collection of textiles – so Richardson. This room was upholstered in French striped mattress ticking.
The living room or salon – with another stunningly beautiful mirror above the fireplace. The high ceilinged salon had a large Georgian window which faced the famous “Ropewalk.” The walls were olive green striped flock with a marblised wainscot painted by French craftsmen.
Another view of the living room fireplace. All the woodwork and doors were painted to resemble Birdseye walnut which gave a continuity to each room.
The entrance hall: Notice the gilt framed drawings by Edward Burne Jones, which were originally intended for church windows. LOVE! And, as usual, a bust on a pedestal. Some things stay the same.
And one final picture of John Richardson’s apartment in the famous Albany. Here, the very large bath-dressing room that came with a mahogany enclosed bath and gold taps.
Richardson’s aesthetic seems a bit more refined back then than it does now. His Albany apartment is filled with fine antiques and seems neater and more decorated – a look that he abhors today. Perhaps over the years he came to care less about neatness and organization. Still, it was amazing to see his progression from a dressy English flat to a hip flat in downtown NYC to a cozy Connecticut country place. I hope you enjoyed seeing it as much as I did!
Finally, here are some photographs of a few other famous apartments/sets in Albany.
David Hicks apartment at Albany, 1980s. So beautiful – it looks like it was designed this year by a 30s something edgy designer. That console!!!! That hardware!!!!
A study in symmetry. David Hicks’ set after he redecorated in 1995. Apparently his wife Pamela refused to discuss life at Albany while on tour for her recent book. Gossip about life in Albany is not acceptable. She lived there 34 years – in her elevator free set – but was forced to move after a hip replacement.
True British design: David and Evangeline Bruce’s living room in the late 1980s designed by the Colefax and Fowler co-founder John Fowler. Derry Moore
Peter Coats, Gardening Editor of the British House & Garden, courtesy of Peak of Chic.
Christopher Gibbs in 2013, with a daybed that belonged to Lord Tennyson.
Pauline de Rothschild’s famous drawing room in 1976. Derry Moore
An apartment recently put up for sale in Albany. Seems rather plain compared to all the others!
To read about John Richardson’s illustrious life in his own words, go HERE.
Below, is an assortment of John Richardson’s books. If you see one you wish to examine or purchase, just click on the picture!



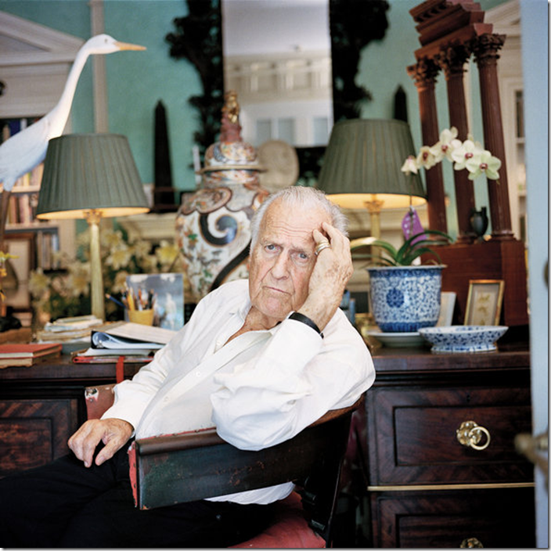



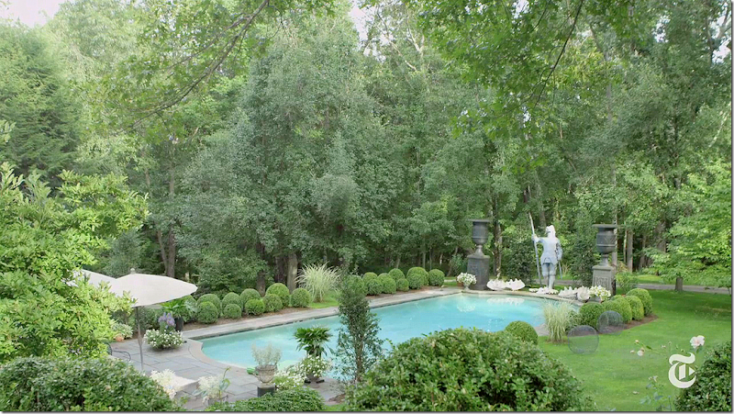



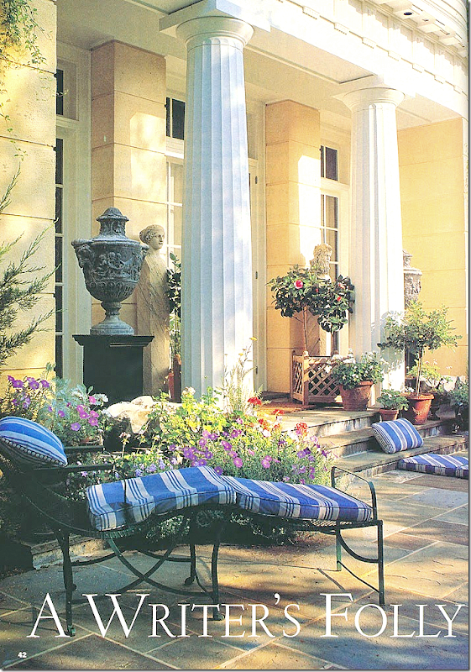






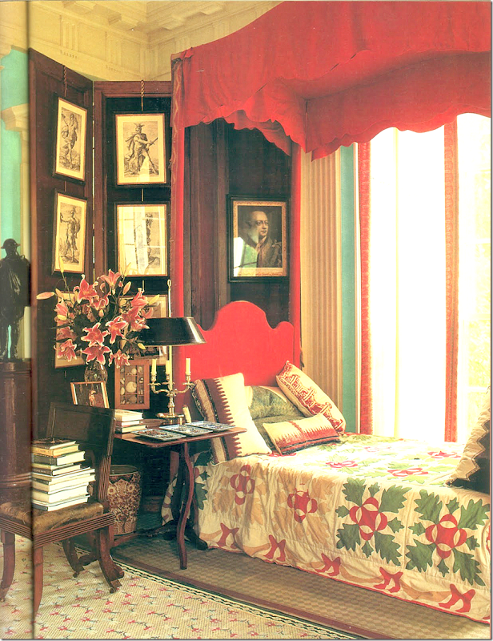
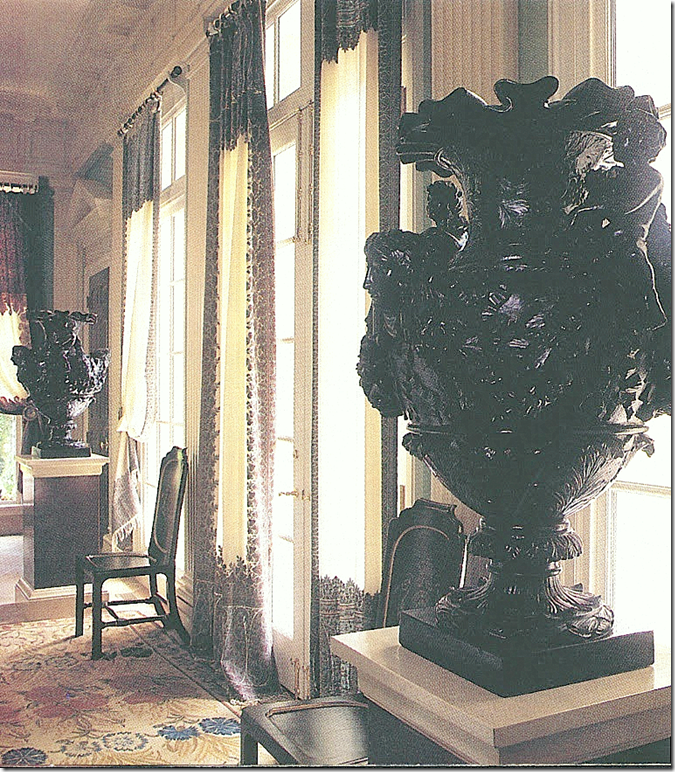


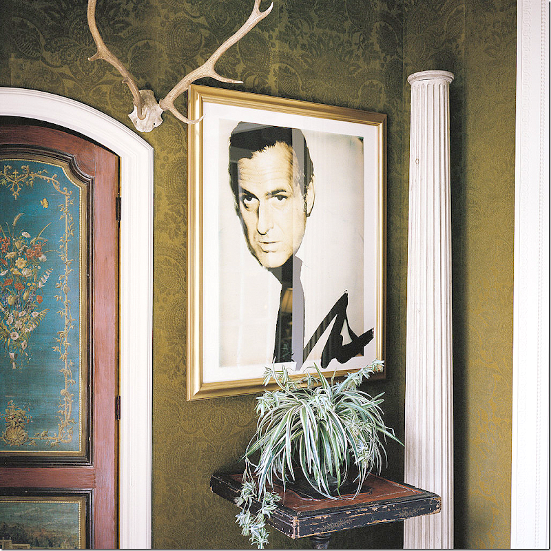




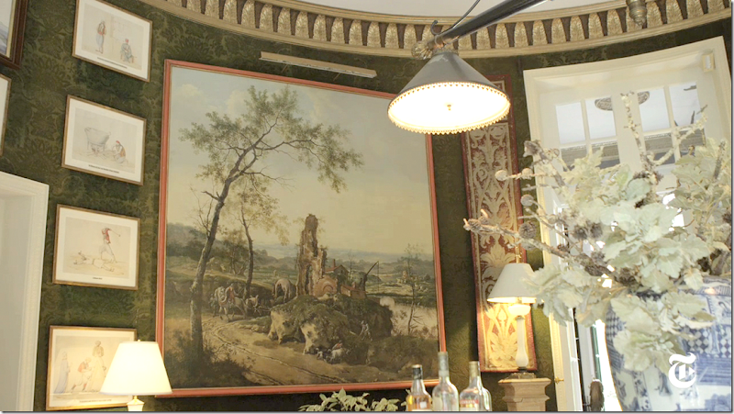







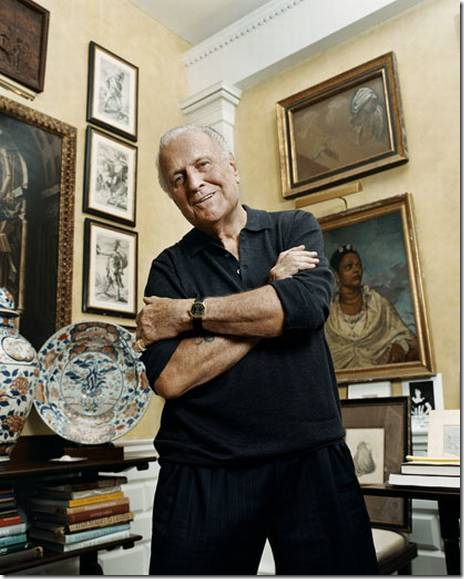













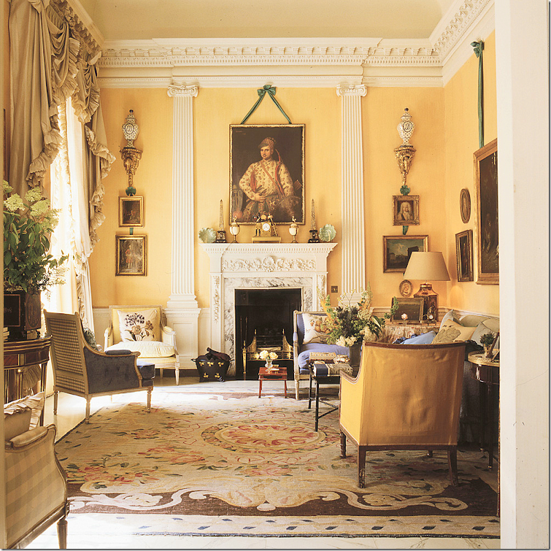






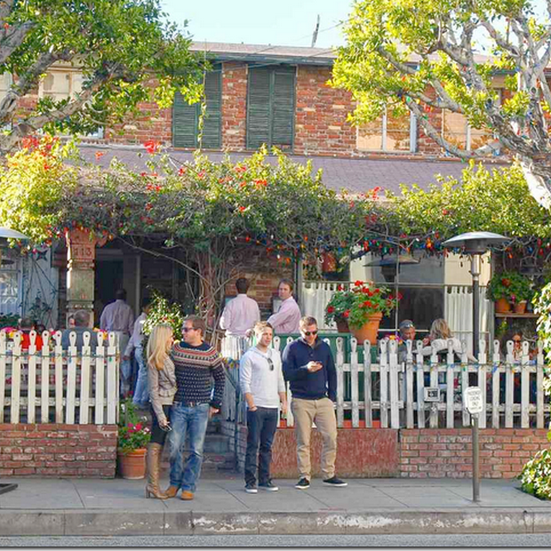

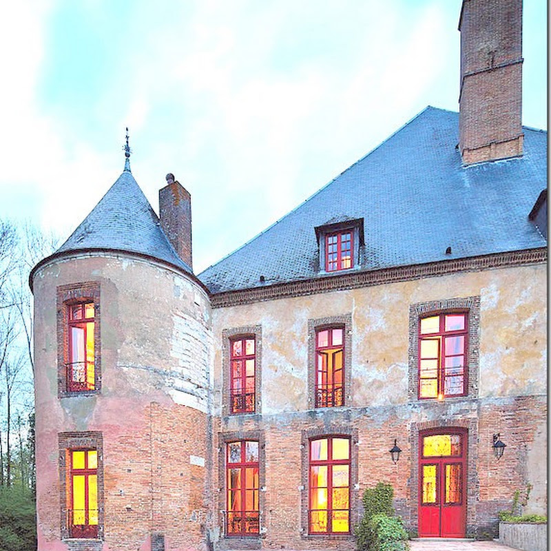




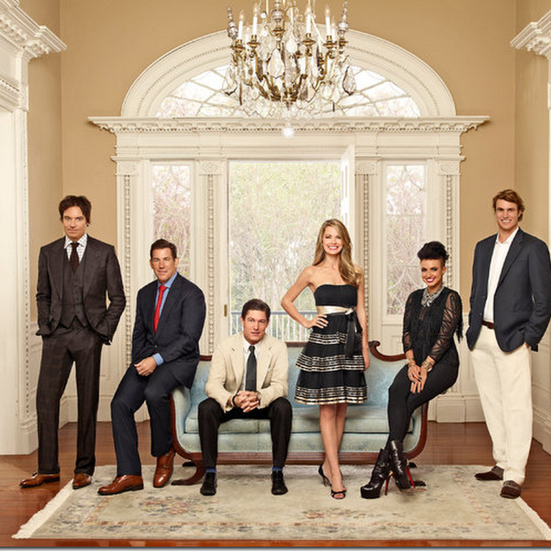
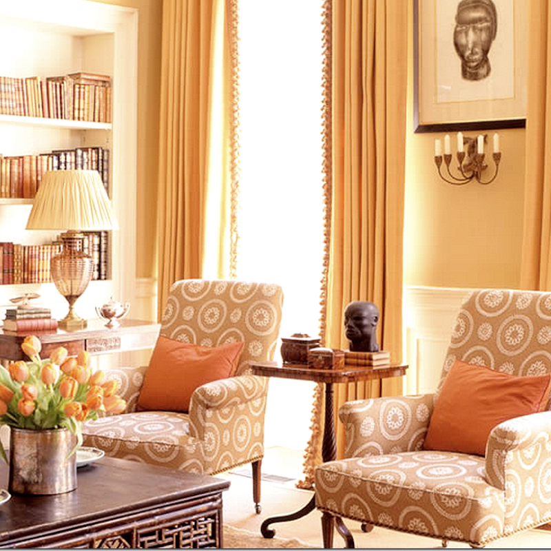
No comments:
Post a Comment