In 2008, Veranda magazine highlighted this fabulous Malibu house overlooking Zuma Beach. It was designed by blogging favorite architect Stephen Giannetti of Velvet and Linen fame and the interiors were done by the great interior decorator Madeline Stuart.
The house has long been an internet and pinterest favorite – due to its soothing and casual interiors and its South of France vibe that Giannetti is so perfect at. Add to this the romance of it also being a horse farm with stables and trails that wind throughout the property. And there is the view – the house sits high on a cliff with magnificent views of the nearby Pacific Ocean.
The perfection of the house is evidenced by the fact that it was included in former Veranda editor Lisa Newsom’s book, The Houses of Veranda.
While looking at houses for sale on the internet, I stumbled on the real estate brochure for this fabulous house. The next day – the pictures were removed as it had been quickly sold – which is no surprise. The house is really a special one.
Here’s a chance to look at the original photographs taken for Veranda by Dominique Vorillon and those taken this year – almost 8 years after the house was completed. It’s held up very well – everything looks crisp and clean, which is amazing – and it still looks chic and timeless – thanks to both Giannetti and Madeline Stuart’s love of classic design.
Above is the opening photograph of the story for Veranda. The house was built in 2006 in Zuma Beach in Malibu – on a six acre property. Many of the building materials were sourced from Europe and France. A gravel drive winds through the property – lined with olive and coral trees, lavender, daisies, sage and grasses. The exterior is stone and the roof is tiled in the Mediterrean style.
Inside, there are hardwood floors, high ceilings, beams and antique fireplace mantels. Most all of the rooms look out toward the swimming pool and the Pacific Ocean. There are two guest rooms with their own patios that lead out to the spectacular beach views.
When the owner first approached Stuart to discuss the house – she showed her a photograph of a horse being ridden with the ocean as a backdrop. This photograph was what drove the design. Giannetti strove to recreate a series of European farmhouses – on the property - there are stables and tack rooms and a guest house, along with the main home which all look like they are found in Provence as opposed to southern California.
Today: From the front door – you can see out through to the back, which overlooks the Pacific Ocean. The entrance looks like an old Provencal farmhouse with its stone walls and tiled room.
2006: There are stables, tack rooms, and riding trails throughout the six acre property.
From Veranda, a house is led through riding trails – surrounded by lavender and olive trees.
Today: A night view of the front of the house.
Here is a google view of the property – you can see the long, narrow property that ends at the highway on the beach in Malibu.
Close up shows the stables at the front of the property, the gravel drive that leads to the house, the back that shows the swimming pool, the bocce court, and the riding trails at the end at the beach.
Today: The riding trails and paddocks at the front of the property.
The property also includes a gorgeous and seamlessly integrated 6 to 8 horse barn with tack and feed room, large riding arena, . Riding trails meander throughout the property. - See more at: http://www.theagencyre.com/for-sale/30460-morning-view-dr-malibu/#45
Looking back towards the front of the property and the mountains behind it. Besides the main house and guest house, there is a stable for 8 horses, four grass sun pens and two large grazing pastures – making this property a true equestrian ranch.
The back of the house is a series of balconies and terraces that overlook the Pacific and the swimming pool.
The back of the house. The master bedroom is upstairs at the center, covered balcony.
The swimming pool is at the left of the back of the property. The bocce court is at the right, lower than the swimming pool - making it almost invisible.
Lower than the pool is the bocce court.
Looking back towards the house from the beach side of the property – where riding trails traverse the landscape.
Nighttime view of the beach – showing the acreage the lies by the beach.
The swimming pool behind the main house.
View of the back of the house, the pool, and the bocce court at the very left. The master bedroom is upstairs at the center with the covered balcony. The guest rooms are off to the left of the house. The guest house stands alone at the very right of the house by the pool.
Going inside:
The view from the front door – towards the front of the property where the stables are.
The view of the front of the house. Notice the gravel drive, the olive trees, and the cypress trees – all planted when the house was built.
2006: A view of the house when it was first built – the landscaping was just put in, but the house looks just as good today as it did then. Notice the tiny window above the door – this is off the stairway that leads to the master bedroom.
This view shows the front door and entry hall – beautiful architecture – 2006.
The entry hall, as seen in 2008. A triptych by Gracie showing horses hangs on the wall. Love the oriental chairs that are antique yet lend a contemporary feel. The stairs wrap around the front door – as seen here.
One of the triptych panels hides a secret door down to the basement level – where all the fun rooms are located.
TODAY: And here is the same view today: the second chair has been moved – to make access to the hidden door easier, but otherwise, the entry remains the same. Notice here you can see the tiny window over the front door. The stairs lead up to the master bedroom suite.
Past the entry is the large living room/dining room. Here is how the living room looked in Veranda in 2008. In keeping with the horse theme, the art work above the antique fireplace is a contemporary portrait of a horse – flanked by sconces. I love how pops of aqua in velvet and silk bring the color of the ocean inside.
2008: And looking the other way – you can see the dining room behind the living area. The sofas by Madeline Stuart are all slipcovered in creamy linen – with color and pattern brought in with the pillows. The coffee table with the leather top is a vintage gym bench.
Today: Here is the real estate view of the living room – how it looks today. In this view you can see how the ceiling is beamed and how the dining room is really more of a separate room than it looked in Veranda. In fact – both rooms look much bigger here than they did in Veranda. The French doors overlook the Pacific. Notice at the very left is the entry hall – with the hidden door. To the right of the triptych is the door that leads to the kitchen and family room.
2008: The dining room with a rustic 18th century carpenter’s table console and antique gilt lamps. Beautiful antique chandelier and mirror. Past the dining room is the kitchen and family room. The floors in this section of the house are planked hardwoods.
Today: off the entry hall is the kitchen and the adjoining large family room. You can see the stairs in the entry hall through the door. The beamed ceiling continues through here – and the wood floors is now stone in this part of the house.
Today: The kitchen is beautiful, full of textures, it is rustic yet up to date.
2006: In Veranda – a beautiful shot of the ocean through the kitchen terrace.
2008: Another early shot of the kitchen shows the wonderful pendants and brass hood.
Today: the terrace off the kitchen. Beyond is the outdoor seating area off the dining room/living room. And further down are the stairs that lead up to the office suite with the guest rooms below.
Today: the large family room off the kitchen. Michael Smith pillows on the slipcovered sofas. The family room was not seen in Veranda.
The terrace off the family room overlooks the swimming pool and the ocean.
2006: This shows another view of the family room – of course the professional photograph is much more pleasing than the real estate ones. This must be one of the first brick layer coffee tables used in an interior – from 2006. Today they are found everywhere, but back then they were rarely seen.
A view from the entry hall stairs – looking up to the master bedroom – and down at the dining room below.
Today: The upstairs of the entry hall with its beamed ceiling – leading to the master bedroom suite.
Today: Notice the beautiful wood doors that are seen throughout the house. This pair is particularly special – antique front doors with the mail slot still seen in the doors.
Today: The master bedroom with its covered balcony overlooking the Pacific. Hardwood floors and exposed beam ceiling.
Another view – showing two chairs and ottomans in front of the French mantel. Again, the color is brought in through pillows.
2006: the bedroom with its linen hangings looks the same today as it did then.
2008: looking at the horse portrait in the master bedroom hanging over the stone French mantel.
Today: The master bathroom has steel doors that hide the shower and the toilet respectively. Vaulted ceiling. There are matching his and hers bathrooms. This must be the mans.
2008: As seen in Veranda. This bathroom was quite the hit with these steel doors!!! This must be the female bathroom with the chandelier.
Today: the architecture is just stunning. This upstairs breezeway has a beamed ceiling, beautiful lanterns and amazing doors that lead to the office and gym. Below, the breezeway leads to the guest suites.
Today: the upstairs sitting room in the office. As is throughout the house – beautiful stone mantels, wood doors, beamed ceiling, and fabulous views.
The work out room connected to the office/sitting room.
The view off the office sitting room.
Today: Here, the breezeway leads from the main house to the guest rooms. Outside are the stairs that lead up to the office.
And looking the other direction through the living room on to the kitchen.
2008: This room as seen then. Not much has changed all these years later!
Here – the terrace off the breezeway, leading to the guest rooms and the office above.
One of the guest rooms – overlooking the Pacific with dark wood floors, rush matting, and beamed ceiling.
One of the guest bathrooms – love the window!
Another guest room.
This terrace with its own outdoors fireplace is found off the family room and kitchen. It leads to the Guest House on the left.
And looking towards the house – the family room is on the left.
2008 as seen in Veranda: This guest room is located in its own guest house with a kitchenette. This room has been pinned many times over – it is a very popular photograph. Again – the ivories and creams and linens are popped with striped and patterned fabrics found in the pillows. And as found throughout the house – the ceiling and the fiber rugs add texture to the soothing interiors.
Today: What the guest house looks like today - pretty much the same. It is a little time worn 8 years later, and not quite as pretty a photograph as taken by a professional, but still, it’s amazing how little the house has changed after all these years. And – it’s interesting how current it still looks today. Again, a lesson in classic decorating using antiques mixed with new upholstery. You can never go wrong.
2008: From Veranda - a glimpse of the kitchenette found in the guest house.
The guest house that holds the above bedroom. The guest house shares the terrace with the family room.
The Lower Level:
Today: Through the hidden door behind the triptych in the entry hall, you can reach an elevator that takes you down to the lower level where all the fun rooms are. There is a media room.
2008: The same room then – behind the curtain are two arcade ball tossing games.
Today: another view of the lower level.
Today: and the best! two authentic bowling lanes!!! Unreal!
And a wine room.
The house’s asking price was $24,950,000. Square footage is 10,270. Five bedrooms and 12 baths. Elevator included.






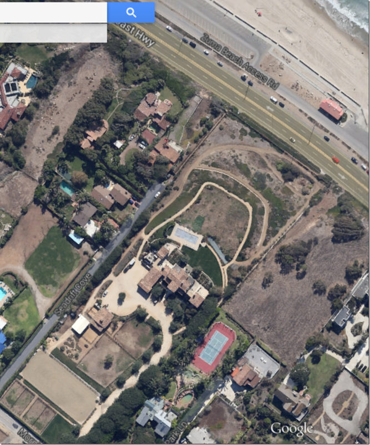
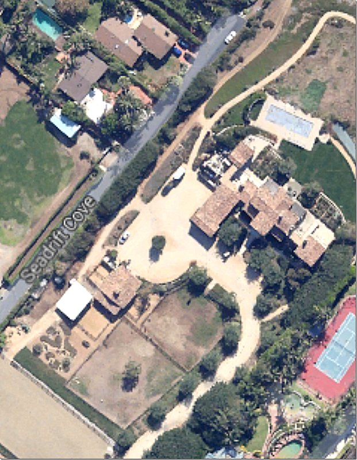




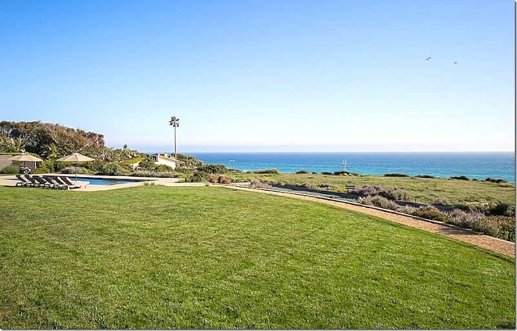





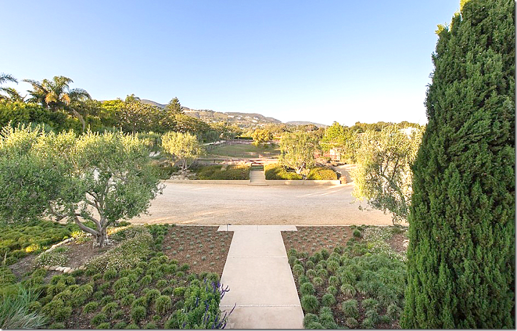









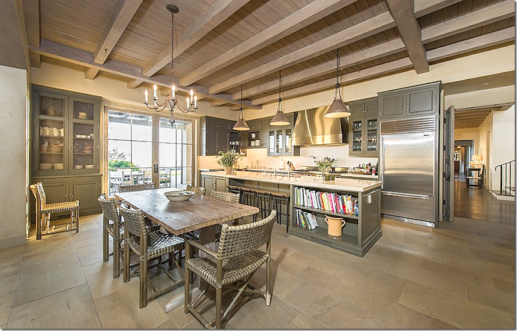


















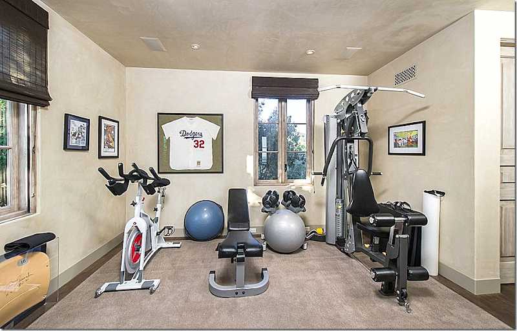
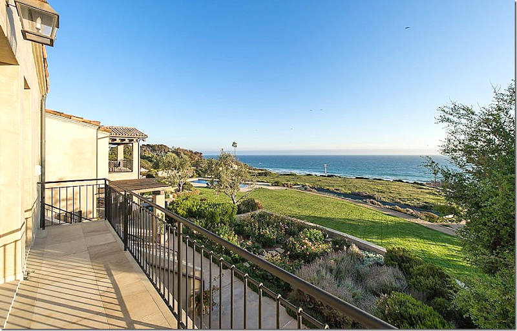


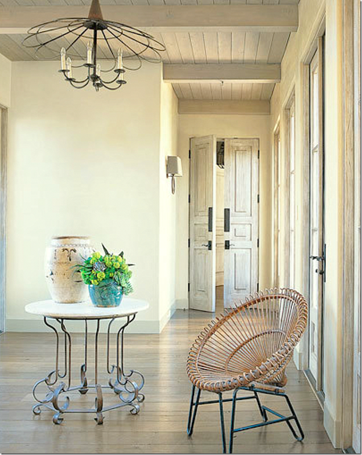


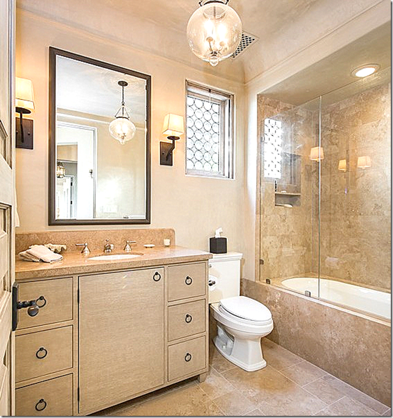

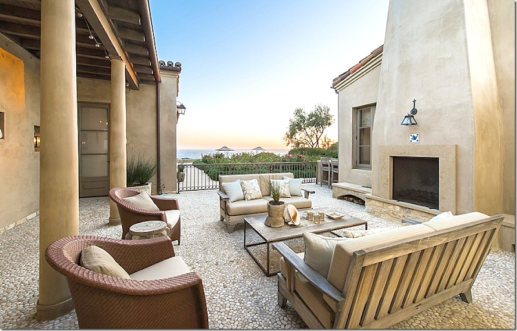
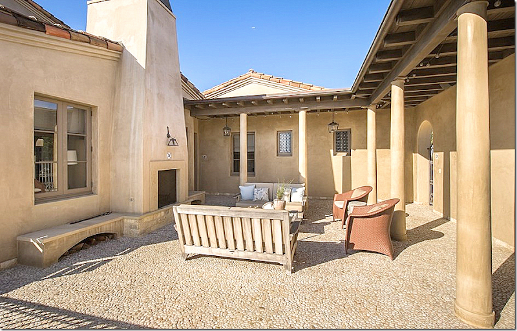
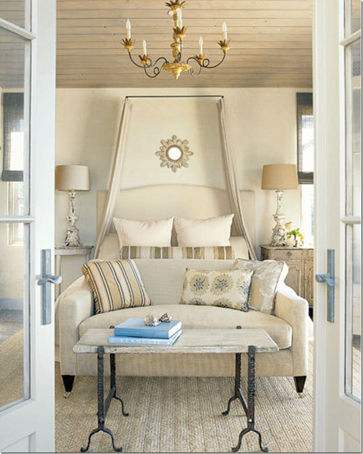
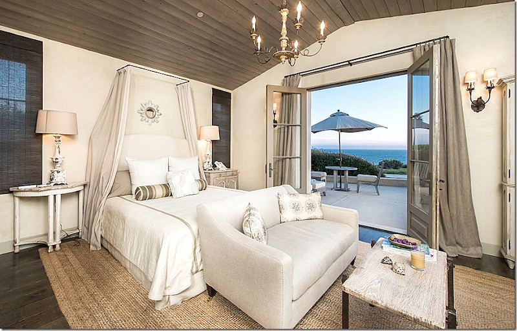


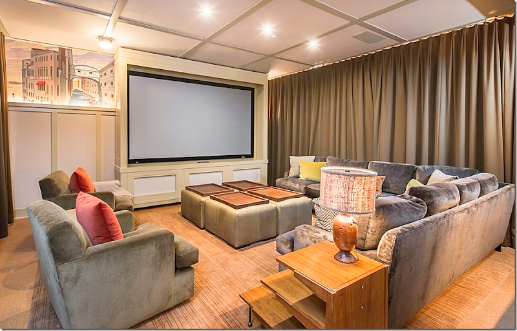

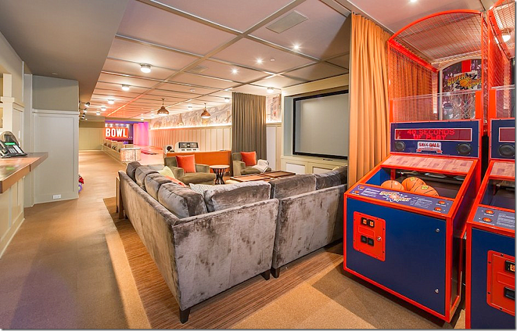


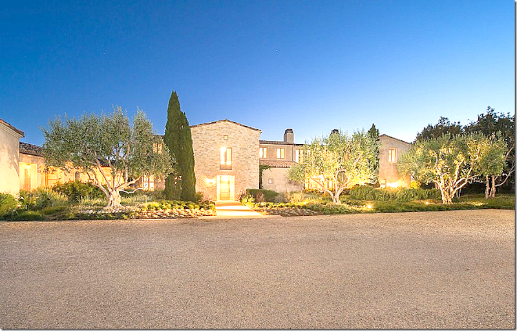


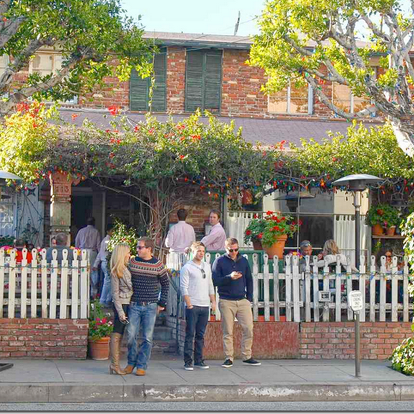

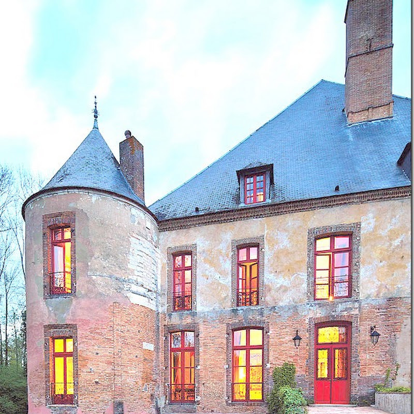
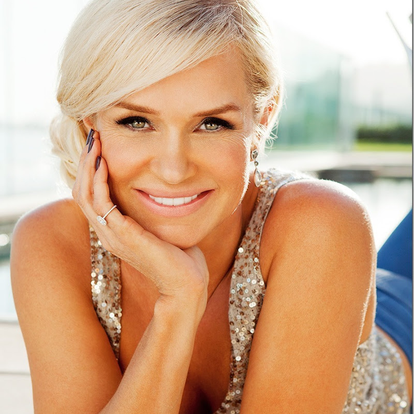



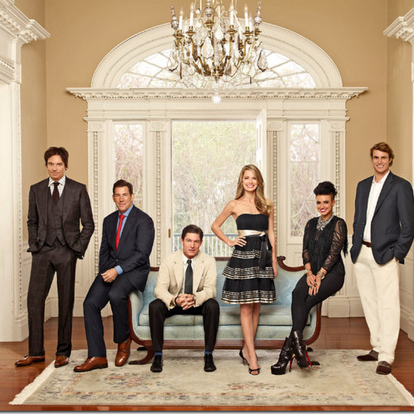
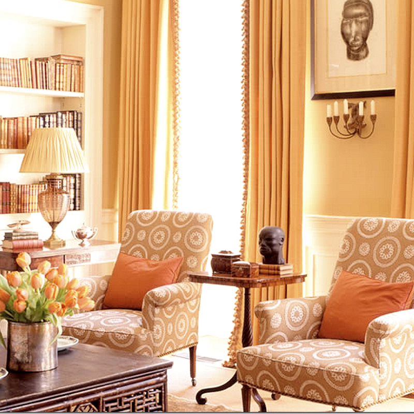
No comments:
Post a Comment