The new Veranda showcases two designers’ houses, both of which were recently updated. One is a vacation house, the other is the family home. Seeing these two stories begs the question – why do interior designers need to redecorate all the time? Did they not get it right the first time? In both cases, yes, they did get it right the first time. Both houses shown in Veranda were beautiful to start with and now, they are even prettier.
Why do interior designers seem to redesign their houses more than the average person? It might just be that dreaded 10 year rule. After 10 years – designs tend to start to date and after a decade – many interiors need a bit of freshening up. Except – with these two designers that doesn’t seem to be the case. These two houses looked pretty fine to me before the remodeling and didn’t look outdated at all!
Most people don’t have the desire nor the funds to completely redo their houses every few years like many designers seem to do. It might be that designers use their houses as their laboratory – trying out new ideas for clients, or themselves. Most likely it’s just that designers get tired of their interiors and need change more often than the common person. I know that’s my excuse.
See what you think. Would you have remodeled these houses or left them as they were?
Part One:
The first house featured in the current Veranda is owned by one of my favorite designers and people – Ms. Charlotte Moss. It’s her large shingled house located in East Hampton which she bought right after it was built – 25 years ago. Its main living space is the focal point both inside and out. Both the façade and the back of the house feature an identical double height, arched window that is covered by an equally large arched roof. Between these two windows is the entry hall and living room – where most of the action of the house takes place.
The large back window seen above is the living room. To the left of the living room is a screened in porch and above that is a charming sleeping porch which is now a sort of office/study where Charlotte creates her famous collages. The rear façade shown here looks off onto the large 3 acre estate with its swimming pool and gardens.
In this older photograph above – you can see that the front façade of the house has the same arch over an identical window – this time, with the front door included. Charlotte and her husband Barry Friedberg bought the spec house primarily for the large living room that offered views of the estate from the front door straight through the large back window.
BEFORE: Charlotte’s house has gone through many changes over the years. Here is a very early scanned picture of the living room at Christmas – with the tree in front of the large back window. The furniture is slipcovered in a cheery Ikat print. The curtains have cotton swags and above the low windows are two large oil paintings. I wish I had a better picture to show of the room from this time. You can see this clipping was folded over for years before it was scanned! Older readers will probably remember this view – I know I had it clipped for years and years – I was totally in love with this living room and its slipcovered furniture.
What’s
interesting and fun, is to spot furniture that Charlotte has moved around through the years. Last year Moss had a large auction at Doyle – clearing out several storages that held furniture she had used in various showcase house rooms along with rooms in her NYC townhouse that she was redecorating.
Here from the Doyle catalogue – you can see she auctioned off those two large oil paintings above the living room window. She replaced these paintings with two oversized photographs she took in Europe (shown further below.)
And in another scan from the same magazine – you can see in the mirror that the balcony railing was once plain. Charlotte quickly replaced the builders grade railing with a beautiful chinoiserie styled one – see further below.
BEFORE: Later – the room was redecorated with an English chintz and lots of accessories including a wicker coffee table. The room is lined with tall bookcases that hold Moss’ large collection of gardening books. Red lamp shades blend with the pink and red floral fabrics. Scattered about are antique tables and French chairs, both adult and child sized.
Another view with the newer design. The room is decorated in the English Country House style – with masses of books and accessories and soft places to perch. A large, antique gilt framed mirror is the focal point over the mantel. To make the mirror appear larger, Moss surrounded it with black framed prints.
Here – at a party - it’s not clear if the room was cleaned out for the party or if Charlotte cleared it out for a photoshoot. Above the fireplace is the new mirror from the Tony Duquette estate, which is there today – along with the desk and lamps behind the sofa. Here you can see the Chippendale style railing and beyond which leads to the entry hall with the matching arched window and front door.
A view of the back of the room – with her books and magazines. The library ladder is used – it’s not just for looks.
BEFORE: And here several years ago – in ad campaign for Charlotte’s new fabric line at Brunschwig and Fils, all the chairs and sofas and curtains were redone in the new fabrics.
Here – after the photoshoot- Moss added this beautiful chaise longue and painted pedestal with urn. Through the opening is the dining room and further is the painted green kitchen.

And today – the living room as seen in the new issue of Veranda. Photographs by Melanie Acevedo. Again, the room is English Country House style. While some of the blue and white fabric photoshoot furniture remain – all the accessories and paintings and antiques were brought back into the room – giving it life and movement. The focal point is a large ottoman she found at Colefax and Fowler. The mirror from Tony Duquette remains – surrounded by prints and sconces. (I know the mirror has provenance and all, but I have to say I like the gold framed mirror that was there before! Hides!!!) Silk velvet tiger pillows are seen on the love seat. The Brunschwig & Fils blue curtains have been changed out for cream ones which is much lighter. French bergeres are slipped in creamy silk. Notice, where there were once the oil paintings above the windows – there are now oversized photographs taken by Moss herself. Notice how the photographs are left and right sides of a stone staircase. To the right of the back door is the screened in porch and master bedroom.
A close up look at the ottoman. I love the striped curtains – much better than the dark blue ones that were there before.
I just LOVE this room!!!!! It’s beyond perfect! Has it changed that much over the years? Not really. Moss has just updated the fabrics – mostly because of her new designs. She has added a few key pieces over the past 25 years – a new Restoration Hardware sofa, the ottoman, the chaise longue, the pedestals – and accessories – and together it makes everything look new and fresh again. The biggest change has been the color scheme from reds and pinks chintz to blue and white prints.
The desk and Imari lamps remain – while the Cavis sit on her new slip covered Restoration Hardware sofa. Hmmm! Restoration Hardware? What a vote of approval! I love the light sofa!
A view of the desk and the French chair – you can see the chaise longue in the background.
A view from the balcony gives you an idea of the furniture placement.
The beautiful and always chic Charlotte Moss sits on the Colefax and Fowler ottoman.
The silk slipcovered chairs?
The fun part of looking at old photographs is finding where some of Charlotte’s furniture came from. Showcase houses for one. Designers can spend a fortune of their own money adding to their Showcase rooms – like Kips Bay. Here in this picture from the Holiday House Showcase – we see that Charlotte first used her photographs of the stone steps in this showcase – and the silk covered chairs were used here too, but she probably dragged those from her living room to the Holiday House. Much of the other furnishings of this room showed up in the Doyle Auction.
AFTER: Next to the living room is the dining room with slipcovered chairs and an antique lantern. Her shelves are filled with her collection of delftware.
BEFORE: In this photoshoot for Brunschwig and Fils – she used her dining room – showcasing her delft and her then red lampshades.
BEFORE: Her kitchen was shown in some party pictures – all green cabinets and warm granite. Note the painted shades on the light fixture.
And here, you can see the large carved stone backsplash behind the range. Love that!
TODAY: – her kitchen remains similar. Love the carved backsplash. At least she replaced the shades! Just kidding! But I do like these better.
The flower room. Each Friday – Moss comes to her weekend house and the flowers from her garden are waiting for her to arrange and place in each room. If there are no blooming flowers – they are delivered instead. Once, her husband walked into the flower room and interrupted her work – perturbed, she said – “just pretend I’m on the 9th hole about to putt.” He walked out laughing and said, “I get it, call me when you get to the clubhouse.” What a great Moss analogy. I love her witty humor.
Flowers waiting for her to arrange them for all the rooms in the house. Beautiful! Notice the zinc counters.
The famous zinc sink in the flower room. To die for!!!
A few choices of vases. I want a flower room!!! Or at least a laundry room!
And her collection of creamware and ironstone.
Her bedroom – the walls are Brunschwig. The tables are hers for Century Furniture. The bed came from the estate of Evangaline Bruce. Nobody does prettier bedrooms than Charlotte. She usually does a canopy, which I love.
Now – last year Moss’ East Hampton gardens were seen in Veranda and they probably photographed the house at the same time, before the Doyle auction. This painted chest seen here was in the auction – a reproduction – either the one sold was one of a pair, or Moss has upgraded the bedroom furniture since the Veranda pictures.
And, the beautiful Evangaline Bruce canopy bed – Moss used it in a Kips Bay master bedroom she designed years ago.
BEFORE: Here – is Charlotte’s master bedroom in East Hampton - styled for a Brunschwig ad. I do love this – I wonder why she changed it out? I also love the chairs!! But, now knowing that she owned the canopy bed years ago – I can understand why she would prefer to use that bed rather than a new one from Brunschwig.
Above the screened in porch at the back of the house (remember I pointed it out?) is the sleeping porch which Charlotte uses as a study. She added the skirted table for a desk – and a daybed. Love the painted floor.
Here is an architects desk in the sleeping porch. She used ticking for wall covering. Charlotte likes architects desks – she has one (or more?) in her NYC apartment.
BEFORE: Decorated as a folly – love the metal umbrellas over the bed!
Here – you can see, the folly bed was first used in a whimsical guest room at the Kips Bay ShowHouse – in 1995! Afterwards it came to the Hamptons for a few years, until the sleeping porch was redecorated as a usable office for Charlotte.
BEFORE: Another early guest room – wallpapered with pattern upon pattern. As always, there is a French day bed. Pretty mirror over the bed.
Today: Above the garage is a guest room – the roof line taken up to the rafters. This new guest room is much more sophisticated than the guest room above. It’s interesting to see how Moss’ tastes have become more refined and less fussy over the years. I just love her aesthetic – then and now.
The back of the house – with the screened in porch and the sleeping porch/office above it.
Last year, Veranda showed the gardens in a large pictorial. Here, is Charlotte in the back yard, next to the swimming pool.
Holes were added in the hedges – after Charlotte had seen the same treatment in Europe at the Prieure Notre Dame d’ Orsan in Maisonnaise, France. The priory’s gardener came to East Hampton to visit and showed Moss how to achieve the portholes.
A fountain.
The table is set on the terrace outside the living room.
The pool is to the left. There is a garden behind the arch. At the right, the four tall cypress are a focal point behind the swimming pool.
The priory’s garden taught Moss how to make benches out of willows. Charlotte’s husband has a putting green on the estate! I wonder if that is it on the very right?
The swimming pool with the large stand of four arborvitae behind the garden.
A close up of the pool with the large stand of trees behind it. So lush and green!
A larger view of the pool.
A close up of the arch leading to the garden.
A view of the kitchen garden. I love the gravel paths.
Lunch under a pergola.
More of the willow Moss uses in the garden.
Two portholes in the hedge give a glimpse of the garden beyond.
Charlotte and her two Cavis! So cute!!
A vignette on the side of the house.
Last year’s Doyle auction sent out a hint that Charlotte was doing some redecorating. It was obvious her NYC dining room and living room were involved, judging by what she auctioned off.
In the NYC dining room – she sold the curtains which matched the wallpaper and much of the furniture in there. Since then, there has been no glimpse of the new dining room! I’m guessing a new book will showcase those changes! I HOPE so!!!!!

Moss’ NYC Living Room
At the auction, some key pieces in the living room were auctioned off, so there are probably lots of changes there too.
There has been one photograph of the living room with the changes:
This photograph is the only one I have seen of her new NYC living room. The walls are now white – no longer ivory, the green and white striped curtains remain, the beautiful rug is gone, replaced by a textured one (love!) and this painted chair looks new. The round, 3 tiered table remains, but what is that coffee table? OMG! Please, Charlotte, put me out of my misery! Dying to see more of this room. Her former living room was an all time favorite with the pink velvet settee and the beautiful pair of painted consoles – which were auctioned off at Doyle! The newly designed room must be fabulous – judging by this photo alone.
I like the way Charlotte Moss updates – judging by her East Hampton house – it’s never a wholesale massacre. Instead, some pieces are sold, some remain, some are recovered, some aren’t.
Part Two will feature a house where the changes are much more drastic, but gorgeous!!


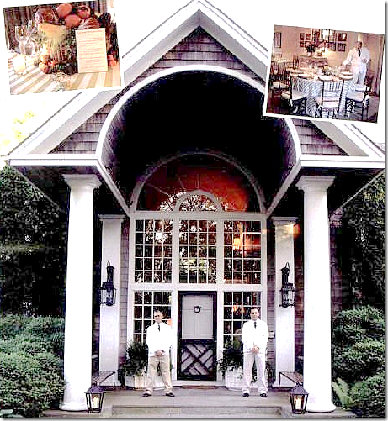


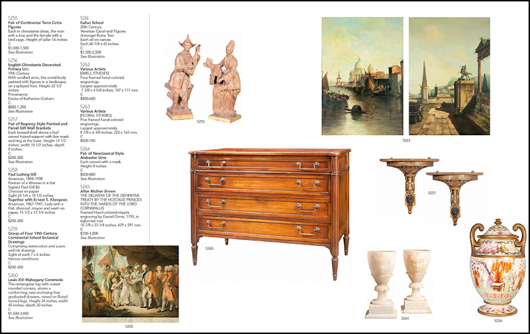

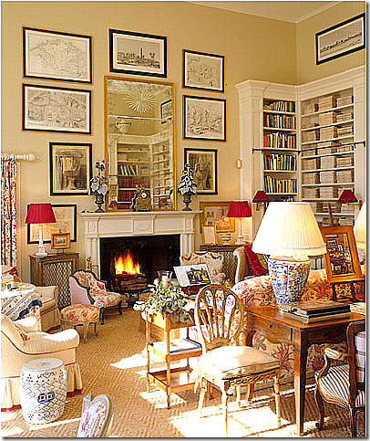


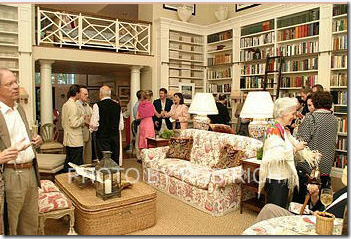

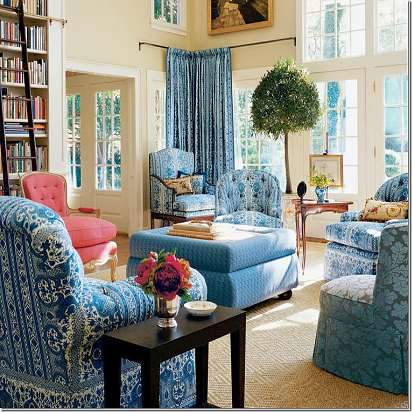


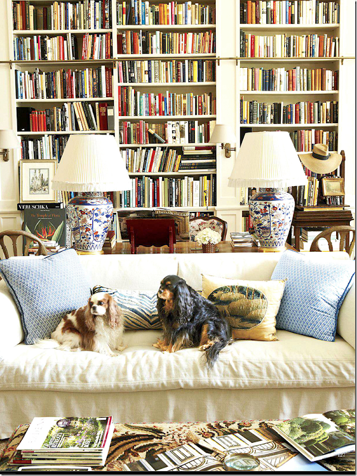



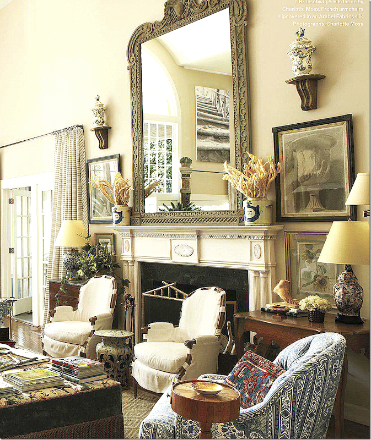



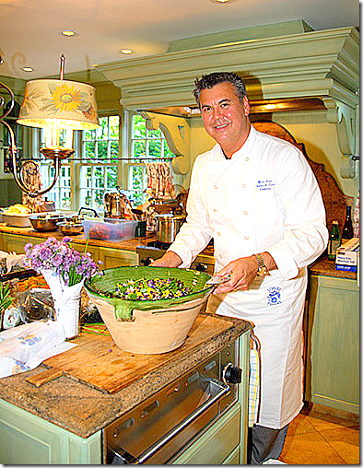




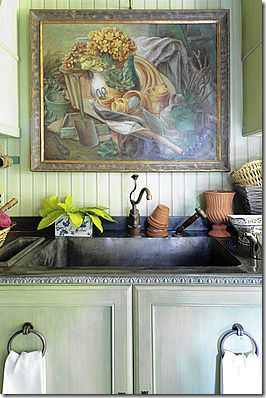

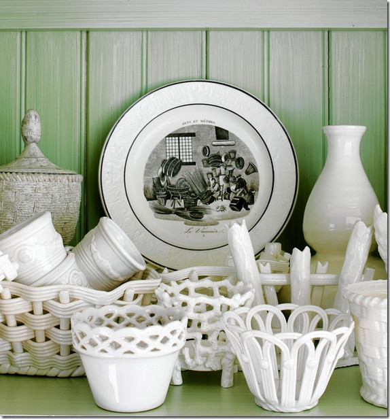

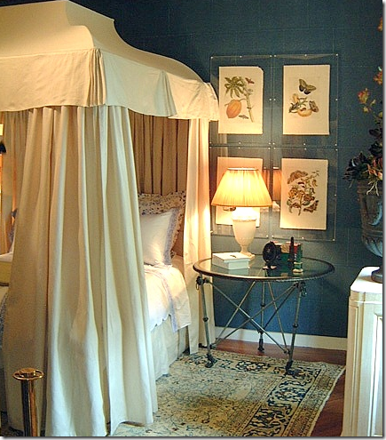
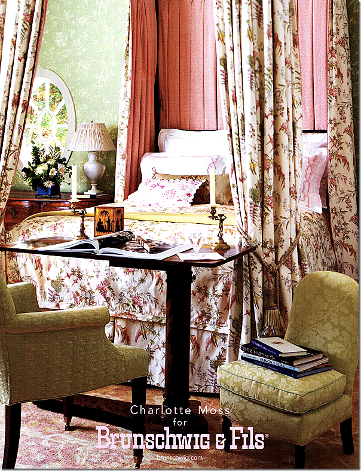

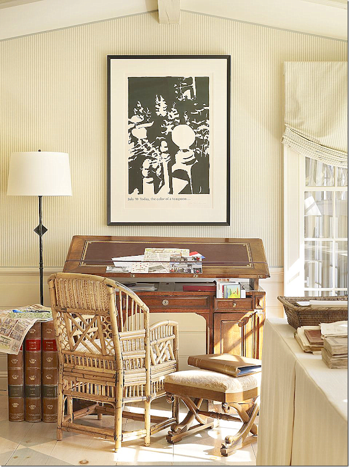



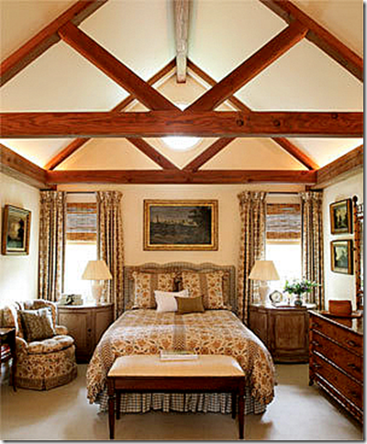






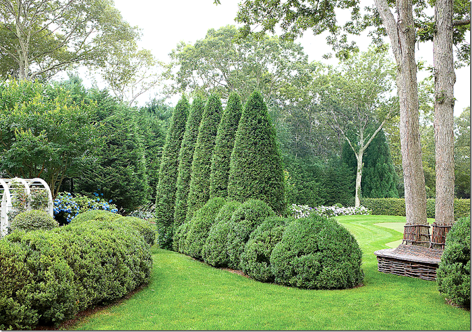
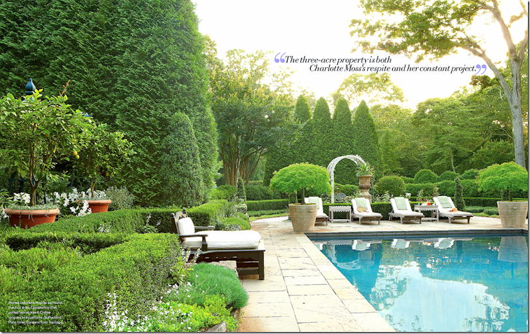




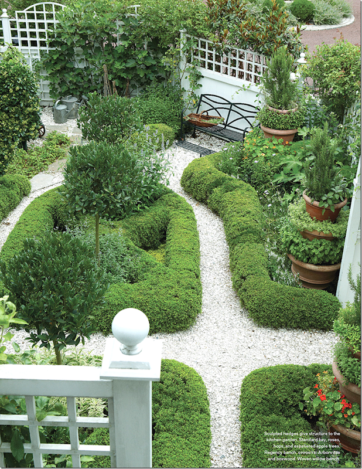
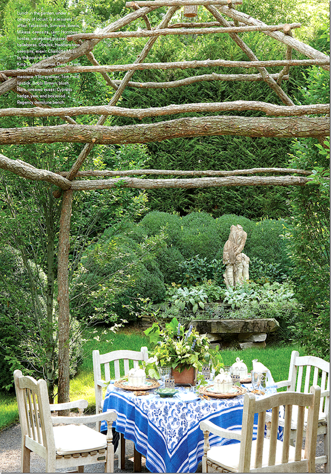



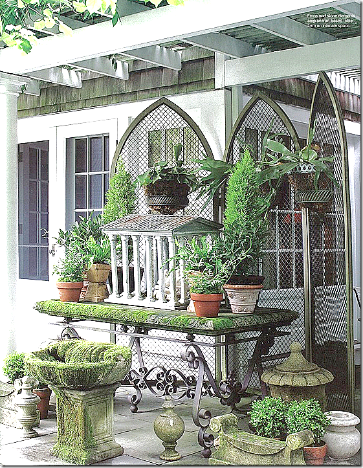




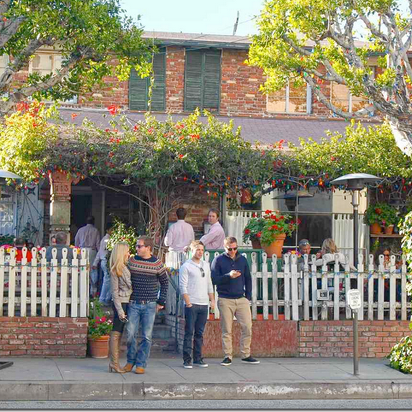

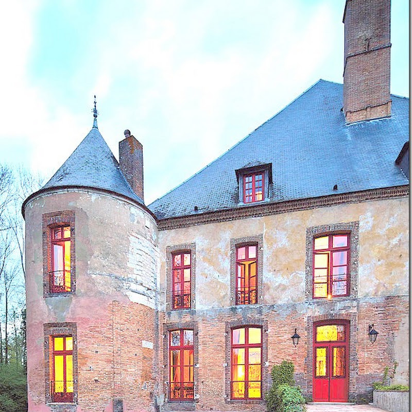





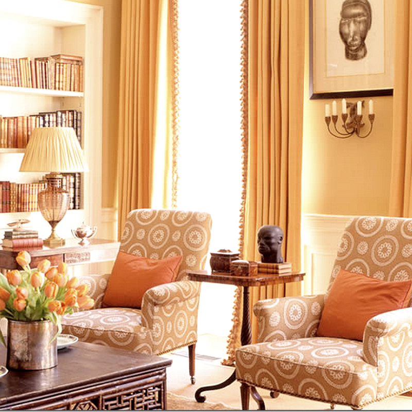
No comments:
Post a Comment