So exciting! The summer issue of Milieu is now available. Introducing a new magazine can’t be easy, but Pamela Pierce and her cadre of writers and photographers, are really hitting their stride – it seems each issue is just wonderful. I’m loving when the new Milieu arrives in the mail – it’s a feast for the eyes, cover to cover.
This issue celebrates summer – with a host of vacation houses in Mexico, Spain, Florida and Texas.
As usual, even the ads are beautiful. Before each issue, many of the advertisers call in to discuss what the theme will be. Their ads are then created to tie in with the articles, creating a seamless color scheme throughout. Here, shown above, Lee used whites and hot pinks and greens – colors found in the new issue’s stories.
The Wisteria ad looks more like a photo from a featured house than a catalogue. Great coffee table, too!
In each issue of Milieu - there seems to be one house that I completely fall in love with – and this issue it’s this country house in Round Top, Texas – home of probably the most famous antique show today. The house, shown below, is owned by the uber talented interior designer Eleanor Cummings and it was designed by architect Kirby Mears of Murphy Mears Architects HERE.
Photography by Tim Street Porter
Mears is a much respected architect – and is often published in high end design magazines. He and Cummings have developed a sort of design partnership over the years. Many of their published projects are collaborations.
Cumming’s Round Top house is an enfilade, a specific design where the house is one room deep. Often enfilades have windows on each side which line up – allowing one to stand outside and see through the house to the other side. In an enfilade, there are no halls – the rooms connect one after another in a sort of shotgun formation.
Here in the living room, Cumming used rustic antiques – along with slipcovered chairs and sofas. I love how she added the wicker chair to the mix. The beautiful fireplace is an antique from France. Wood shutters cover the windows throughout the house. Most of the floors are gray concrete – chosen for both their ease of maintenance and their ease on the pocketbook. In other rooms – wood floors are painted gray to match. The color scheme is cream, gray, and light blue – Cummings favorites.
In the dining room there is an antique French orchard table with a set of slipcovered chairs from Restoration Hardware. The kitchen is seen in the next room.
The master bedroom has a wonderful view – it sits at one end of the house. What a beautiful tufted French chaise longue.
Upstairs – in the grandchildren’s room – linen is mixed with Lisa Fine textiles. Just a small glimpse of this room – but I love all the textures – the linens, the woods, the stripes – all against the green backdrop of Round Top.
Much more of this house and all the others is found in the summer issue of Milieu.
To order the latest issue, go HERE.
To visit the Milieu’s web site go HERE.
I loved seeing Eleanor Cumming’s country house designed by the very talented Kirby Mears – and I thought you might enjoy seeing a recap of some of their other collaborations. The most recent was just shown in the Spring issue of Milieu:
Photography by Peter Vitale
Remember this colorful house from the last issue of Milieu? The house is located in Houston’s tony River Oaks neighborhood. It’s an original – designed by the Charles Oliver in 1927. Oliver designed over 75 houses, many which have unfortunately been demolished over the years. The young couple who bought this Spanish styled house decided to renovate it and hired Kirby Mears for that job along with Eleanor Cummings for the interiors.
This living room is a stunner – I love the white tufted sofa mixed with the bright yellows silk curtains and green chairs. And I love the mix of the contemporary along with the traditional.
Love this corner – the mix of the aquamarine and green chairs with the bright yellow. And who would think to use a brown pillow? LOVE!!! The art work is to die for.
I am not sure whose brainchild it was to put the dining room behind steel windows and doors – Kirby’s or Eleanor’s??? Whomever – it’s genius! Eleanor went for drama here with the bright hot pink upholstery on antique styled chairs.
Mixed with the terra cotta floors – are these wonderfully bright tiles on the risers.
The kitchen’s tiled walls are the stunner here. Notice how she brought the bright yellow from the living room into the kitchen.
Such a pretty vignette – I love the Schumacher fabric on the banquette. It’s strange – as much as I think I know every single Schumacher fabric there is – I never have noticed this one before.
And in the master bedroom – the wallpaper by Philip Jeffries is a standout. I love the aqua stripe on the Moroccan rug which matches the linens on the bed. Notice how Cummings has filled the room with furniture, making it seem cozy and welcoming. So much better than a large room with not enough furniture – which always seems so cold. As colorful as this house is – it all ties together with the greens, yellows, and blues that are found in almost every room. Just beautiful!
Another collaboration between Cummings and Mears was this lovely West University House – it’s beautiful – right? Well – this is before the house was updated for its current owners. Below is how it looks today:
Wow! Gorgeous! Mears and Cummings kept the basic look of the house – making it seem just a bit wider by enlarging the sunporch. And, with the painting of the brick and trim – adding a slate roof, along with French lanterns and new landscaping – the house has incredible curb appeal now. Inside – the house was greatly enlarged by Mears - but it’s not obvious from the façade.
The Cummings designed living room – seen on the cover of Traditional Homes.
On the other side of the fireplace is the Mears extension of the sunporch. I love the twin sofas with the simple velvet pillows mixed with the Fortuny pillows.
But, it’s the beautiful silk curtains that are the scene stealers here. The twin French chairs covered in tapestry are to die for!!!
The Mears extended sunroom – with all new French doors, windows and beams.
Looking towards the adjoining living room. Love the velvet tufted ottoman.
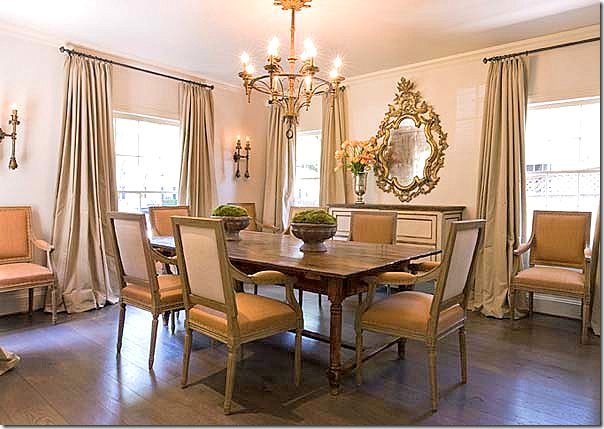
The dining room is one of my favorites – I just love everything about it – the fabrics, the curtains, the mirror, the table – just love it.
Antique doors from the dining room lead into the kitchen.
The back family room with this round table near the fireplace. Love the chandelier.
The master bedroom is tranquil and serene. Cummings designs the best bedrooms. Love the vaulted ceiling!
Another vaulted ceiling with beams and rafters in the master bedroom – filled with white marble in all shapes. Notice the marble frames on the mirrors! Great idea!!! There are many more pictures of this house on both Mears and Cummings web sites.
And finally – this Kirby Mears/Eleanor Cummings collaboration was shown in Veranda. It is a very popular house with pinners and bloggers because – it’s perfection.
Designed by Kirby Mears, the house wraps around the back swimming pool. I adore the arched wood shutters on the living room doors – they are so romantic looking. Notice the glass awnings above those doors – Mears has used this detail before.
A larger view of the back yard.
One of my favorite living rooms – LOVE! I love the French sofa and the light blue chair on the left. Gorgeous Louis XVI velvet ottoman. Notice the perfect side table with the Santos on it. The leather antique wing chair – divine! The painting! Just perfection.
The fireplace in the living room – gorgeous, right? Even the fire screen is fabulous!!!
The kitchen – notice the bar stools – I love how each of their heights is different. Fabulous light fixture! The stove hood! The cabinetry!
Mears’ beautifully designed stone stairs and iron railing. Notice the trio of chandeliers in each section of landing.
The landing with the beautiful French day bed, slipcovered.
A vignette in the master bedroom. Love the juxtaposition of the handscreened cotton on the fine French antique settee! So Eleanor!
And finally – this iconic photograph. I think this one picture might have started the rush on the Belgian wicker chairs – that were later to be known as the Kooboo gray chairs from Cost Plus/World Market. Mixed with the concrete table and the French lantern, I think everyone wanted this room – but for the inside of their houses, not just the outside!
It must make both Cummings and Mears feel so proud to know how popular and influential this setting has become.
I hope you have enjoyed seeing some of the collaborations between Eleanor Cummings and Kirby Mears. What great work they have done! To see their individual work – be sure to visit their web sites.
To visit the web site of Kirby Mears of Murphy Mears Architecture, go HERE.
And for Eleanor Cummings web site, go HERE.
And finally – to read the summer issue of Milieu Magazine – go HERE.












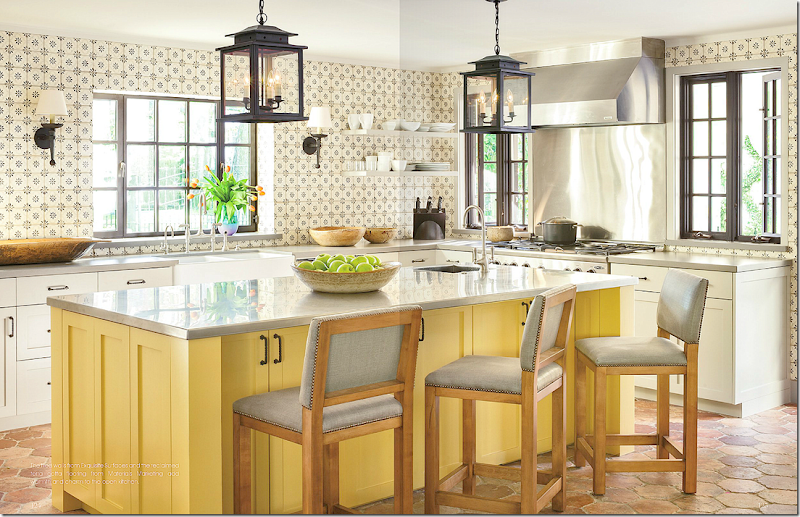




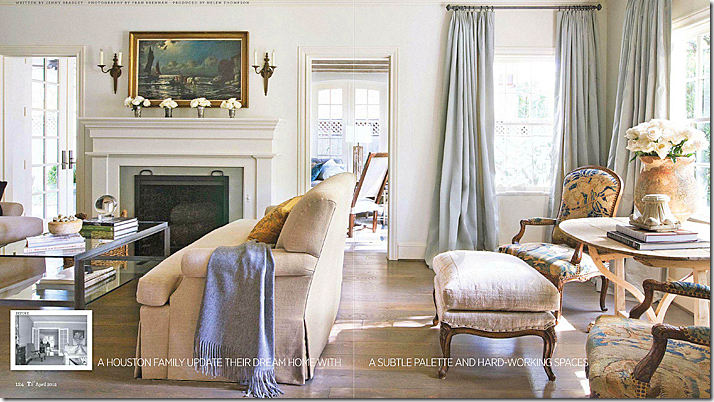












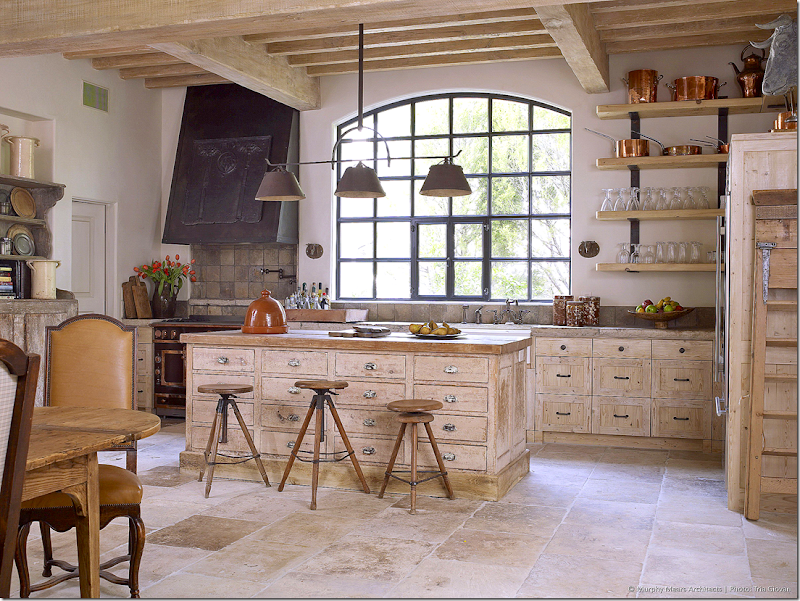






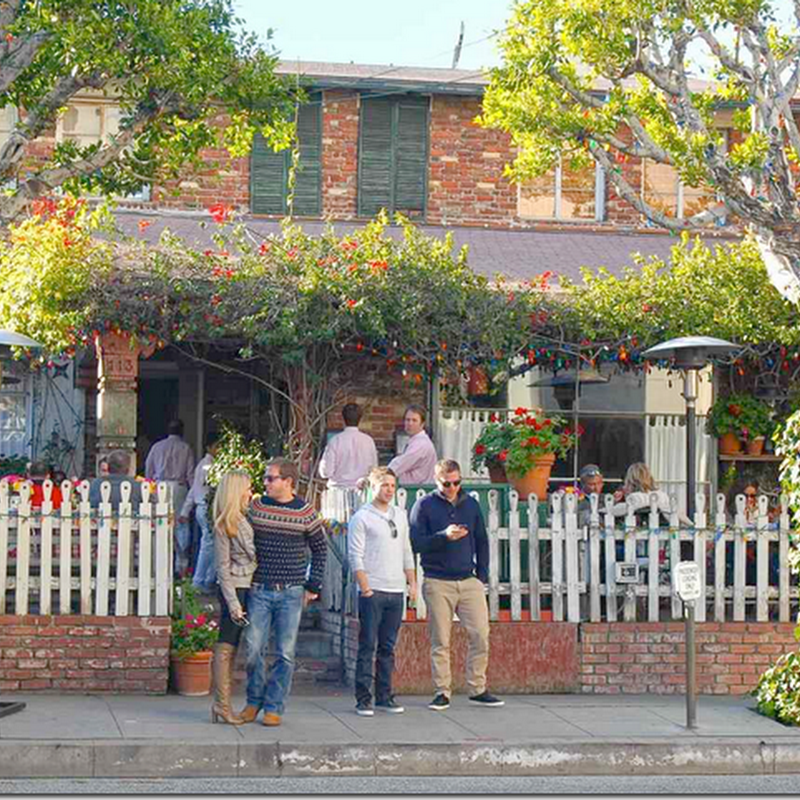

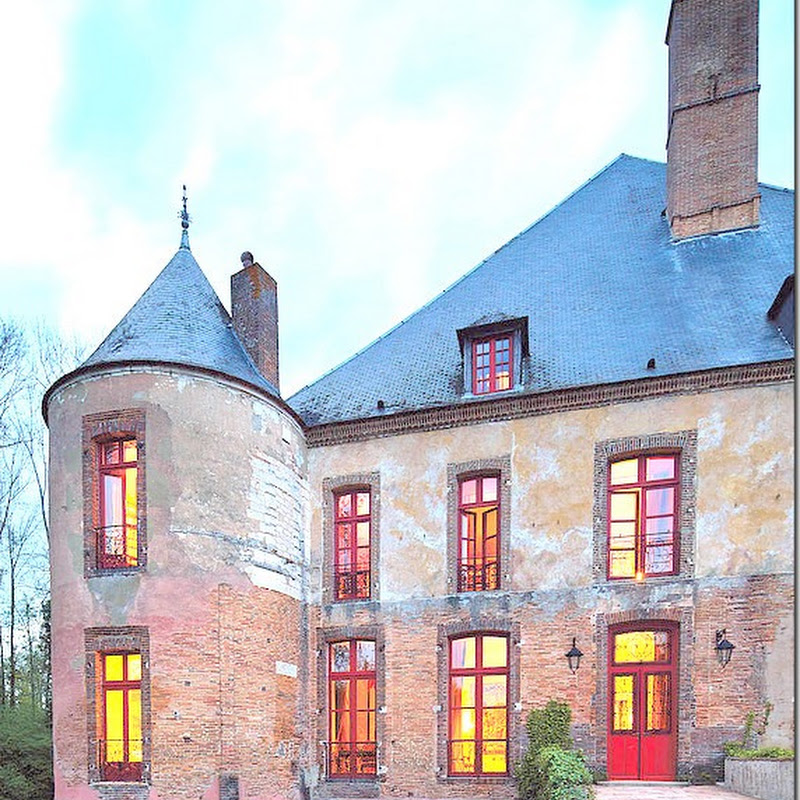




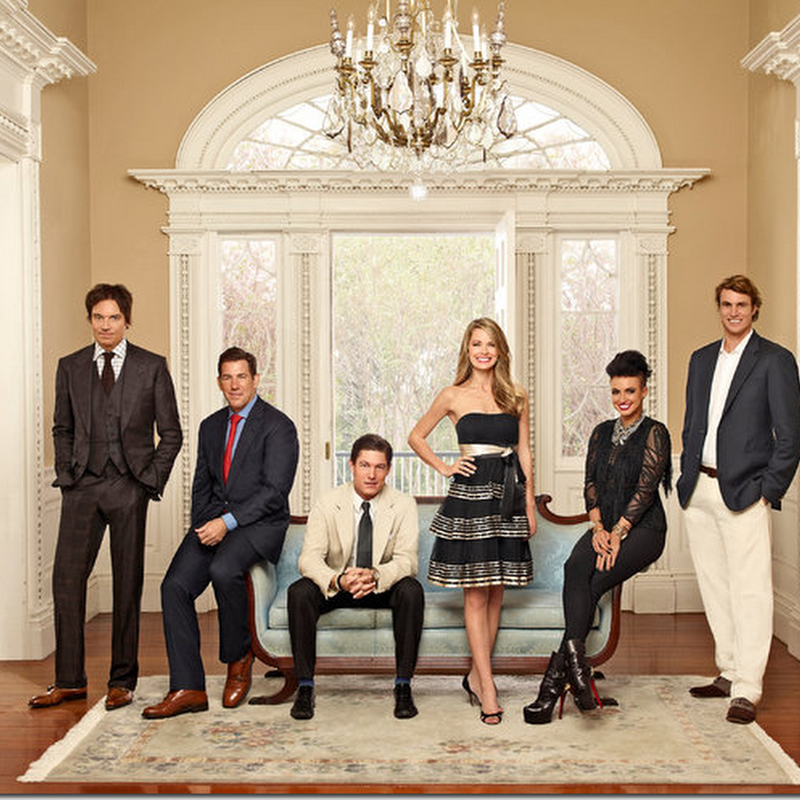
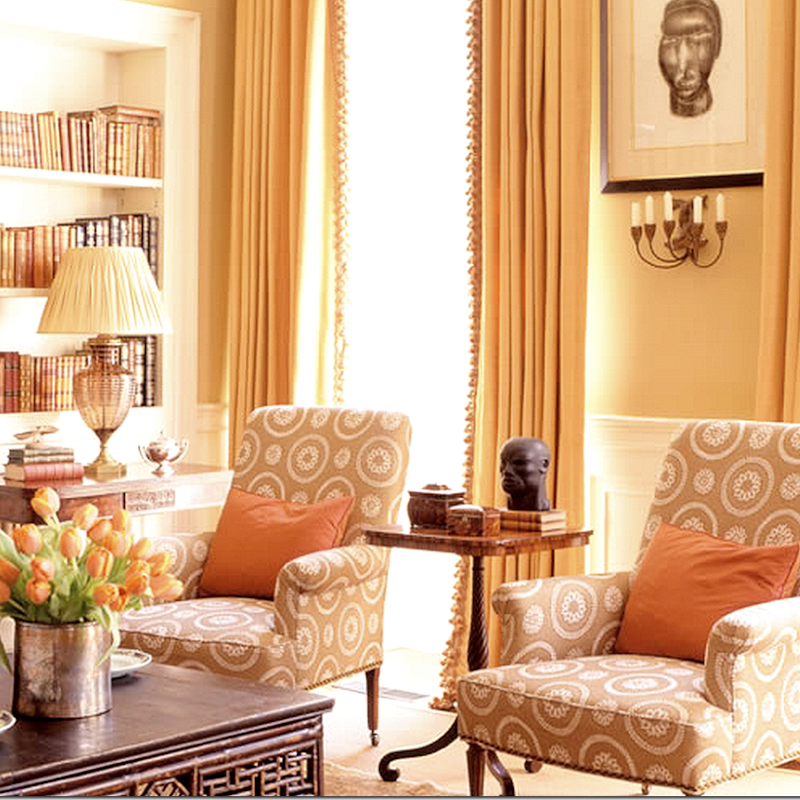
No comments:
Post a Comment