Looking for something to do this weekend? There is an open house for a new Showcase home just completed in Memorial.
The house is the work of Maria Tracy & Tracy Design Studio – we’ve featured their designs before HERE and HERE.
In Tracy’s “Tile House,” this picture of the master shower made quite a splash – pun intended! Actually, I’ve wanted to show this picture again because I see it on the internet and on other blogs – it obviously made quite an impression on a lot of readers. Maria had the idea to install a concrete garden bench in the shower instead of building in a tiled bench. And what a great idea it was! A simple idea – that no one had really thought of – and one that adds so much to a space where there usually isn’t much excitement. And I remember loving her added touch of the large clam shell for soaps and razors. Taking a simple idea that looks so luxe – and anyone with a shower stall can incorporate it.
This is the reason to tour Showcase Homes, to get ideas and use them in your own house, now or future.
Maria Tracy of Tracy Design Studio designs some of the most luxurious houses, as you can see by her portfolio HERE. What sets her designs apart from others is that she fills her houses with antique architectural elements which she finds at places like Chateau Domingue. This house – open this weekend fully furnished – is no different. It is an architectural wonder, with a two story living area filled with antique elements. The walls are plaster and stone, with handmade steel windows and doors, limestone and reclaimed wood flooring, stone stairs, and on and on!
Dubbed “The Bastide,” it is inspired by the French country mas found in Provence – houses made of stone and stucco with wide facades and wood shutters.
The Bastide is open today – Saturday, the 31st from 12 to 5 pm and Sunday, June 1, from 12 to 5 pm.
It is located at 206 Millbrook Street, off Memorial in Houston.
Details: 6 bedrooms/7.3 baths/10,361 sq. ft.
To see the listing, go HERE.
The Bastide: Its stucco and stone façade is a preview of what is found inside this beautiful French Manor styled, two story house. Notice the arched doors at the right – that lead to a Porte Cochere.
At dusk: On the left, matching arched doors open to reveal the glass steel front door. The wide façade resembles a French country mas found in Provence.
Night view
Two wings lead off the wide façade. In between these wings is a swimming pool. On the left is an outdoor kitchen and on the right is a covered patio. At the very right is a sitting area on a rug of gravel.
Off the front behind the stone wall and through a wooden gate is this outdoors sitting area. This area is off the wine bar – which is entered through a steel glass door.
Looking into the wine bar.
Floor plans for the first floor.
Through the arched shutters is the glass steel front door. The large foyer has a limestone floor. Maria Tracy has furnished the house with beautiful French antiques. Notice the closet door – antique pine. The stairs are located to the right.
Past the large foyer is the open, 2 story living room. The wine room is through the arch on the right. Through the center arch are the stairs and the library.
I love this concept of the open living room. Instead of a fancy room hidden off that no one ever goes into – this room is a pass through to the stairs and the game room.
Here you can see the stairs are open to the foyer.
Looking from the living room to the stairs and library on the right.
And the view towards the dining room and kitchen/family room.
Antique glass doors open to the library.
Stone, plaster and paneled walls are found in the library. The lanterns are antique – from Belgium.
View of the stone walls in the library. It’s powder room is to the right.
The powder room for the Library was inspired by John Saladino. The vanity is leather, the walls are stone.
The living room – with its handmade steel windows, historic old world distressed limestone floors, and plaster walls. It overlooks the swimming pool. To the left is the wine bar and game room. To the right is the dining room and kitchen/family room. Across the pool – you can see the outdoor kitchen.
I love how this is decorated, with just a few French pieces, some from Aidan Gray, allowing for the flow of people to easily walk through the space.
Showing the architecture of the house – from the second floor.
The wine bar and game room has a reclaimed wood floor. It sits off the living room. To the left, through the glass door, is the outdoor sitting room on the gravel rug.
The wine bar with two cabinets hidden behind antique shutters. One holds a found vessel sink and shelves on a stone counter, the other – a wine chiller.
Closeup of the bar’s shutters.
The game room with the pool table and fireplace.
The sitting area in the game room.
Leading to the kitchen/family room is the dining room behind the arch.
The dining room has a groin ceiling. The unusual china cabinet is behind antiqued mirrored glass.
The dining room – looking towards the hall. Pretty chandelier. Shades of lilac flow through the house – here the host chairs are in that color, in velvet.
The butler’s panty has a wonderful shelf with linen curtain. Antique glass doors. The kitchen is through the door.
The beautiful powder room’s antique doors and hardware. Fabulous!
Antique vessel sink and vanity, sconces, and mirror.
The kitchen – on one end, the breakfast room, and then the family room – all in one open space.
Through the glass door is the porte cochere. The kitchen is a unique mix of wood, stone and marble, with zinc.
Italian Bertazzoni range with Ferrari paint. Chateau Domingue antique backsplash concrete tiles from a French maison.
At this end of the kitchen, near the porte cochere is the baking center.
A view of the unique porte cochere off the kitchen. The arched wood doors open to the front of the house.
View of this side of the kitchen – looking into the butler’s pantry. Notice the refrigerator!
The family room open to the kitchen and breakfast room, looks onto the outside kitchen.
The barn doors lead to the catering kitchen and back stairs.
And looking toward the front hall from the family room. These chairs are from Aidan Gray.
Off the baking center is a catering kitchen, fully furnished. Behind the shutters is mud room storage space. The hanging shelves are antique.
The laundry machines in the catering kitchen. There is another large laundry room upstairs. Naturally!
The back stairs near the catering kitchen.
Looking at the catering kitchen from further back.
Off the kitchen/family room is the outdoor kitchen with its unique steel trellis – soon to be covered in wisteria. Stone walls and floors.
And looking the other direction at the grill and sink.
Looking in at the living room and the game room. Again, the wisteria will bloom over the arched trellis – creating a covered walkway.
SECOND STORY:
The upstairs hall overlooking the living room. Stone walls, wood floors.
At the top of the stairs is the sitting room with its reclaimed wood floors and stone mantel.
Another view of the upstairs sitting room. The bedroom off the sitting room has double doors and could double as a study room for the kids.
A small bar for the sitting room. To the right is the laundry room.
The back stairs. Love how all the upstairs doors are painted two shades of gray.
The sitting area and the back stairs where the elevator also is.
Antique tiled floor in the laundry room – along with stone walls. Nice laundry room!
Unlike many Showcase houses, Tracy decorated the bedrooms – all six of them. This bedroom has wood floors. This is the bedroom off the sitting room with the double doors.
This bathroom has a vessel sink and French sconces.
Love this nursery. I love the table and chairs, so cute. Rug layered over seagrass.
This cute bedroom has wood floors.
The room is set up as a flex room. This house is perfect for a large family. So much space!!
It’s bathroom has an found antique vanity.
Moroccan rug over seagrass. Love the iron beds and green blankets – simply decorated but so chic! Love the colors.
Another wood vanity with shutter cupboard.
This bedroom is set up as a guest room. Pretty headboard.
And this bath. All the baths are different – yet they look similar enough so that they present a cohesive design, another detail to experiment with.
The master suite is on its own wing close enough to the children, but still removed. There is a sitting room that shares a fireplace with the bedroom. Portieres separate the two rooms. Love the way this is decorated.
The sitting area showing the coffee bar with linen skirt. Portieres close for privacy.
And the bedroom – pretty in French!
The woman’s closet with windows and a marble topped vanity. Love this!!!
The marble topped vanity.
The man’s gray closet.
And the master bath – with beautiful custom designed cabinets with antiqued mirrors. LOVE!!!!
Looking towards the bedroom. The windows above are leaded glass.
To visit this beautiful house designed by Tracy Design Studio, it will be open today – Saturday, the 31st from 12 to 5 pm and Sunday, June 1, from 12 to 5 pm.
It is located at 206 Millbrook Street, off Memorial in Houston.
To see the listing, go HERE.
And for more information on Maria Tracy and Tracy Design Studio – go HERE.

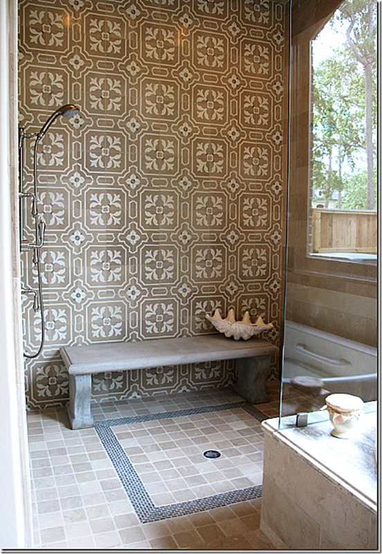



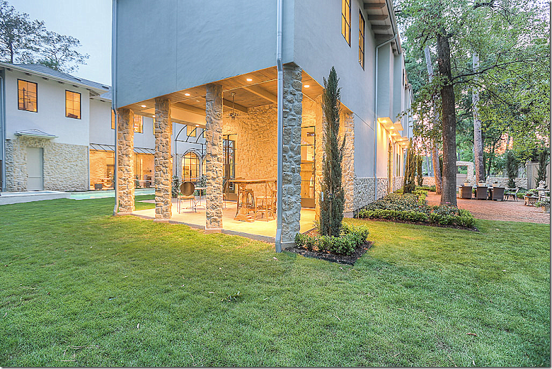



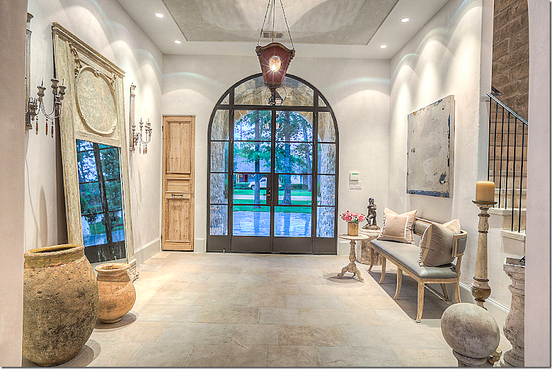


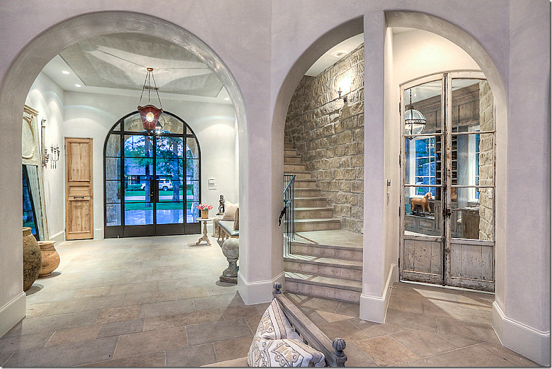
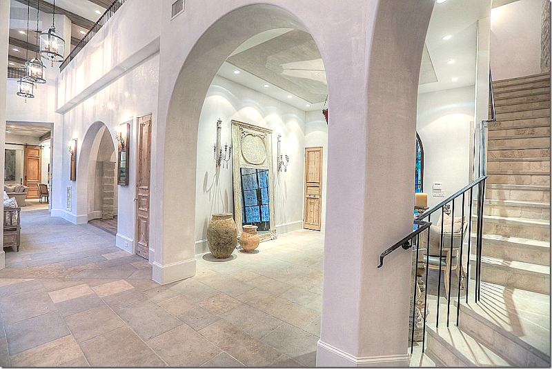













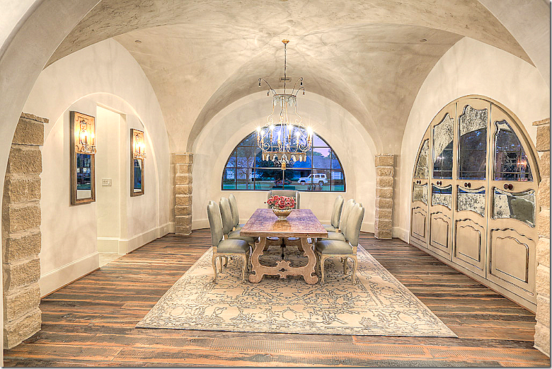





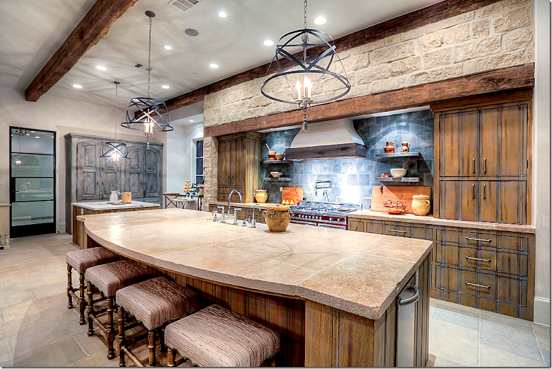


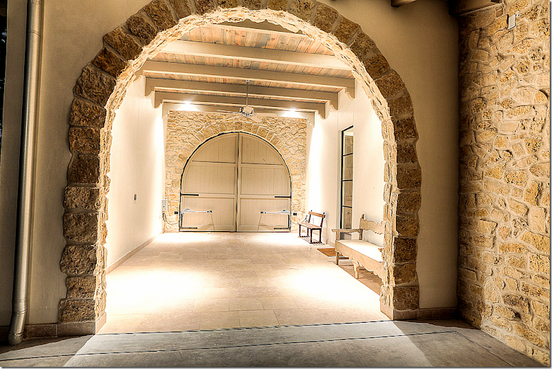


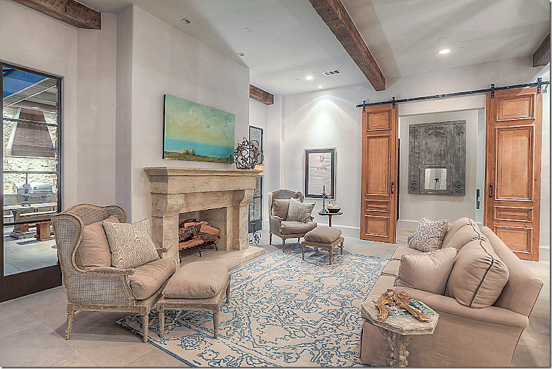








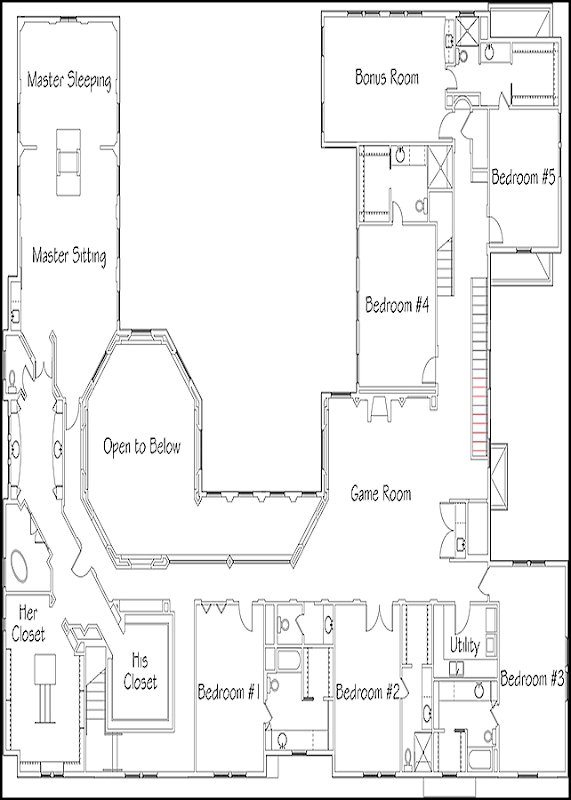










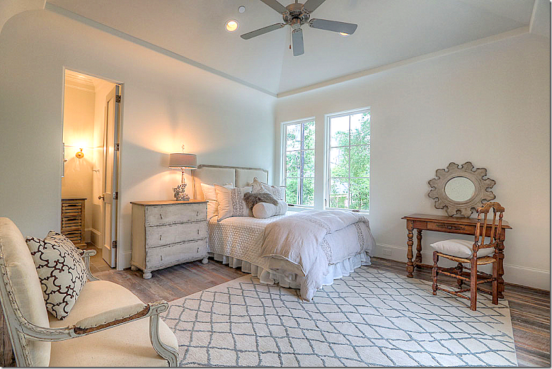

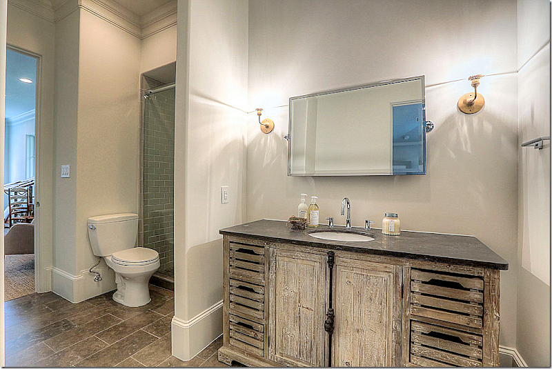


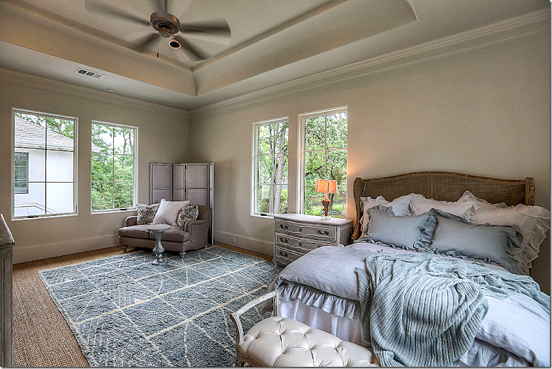





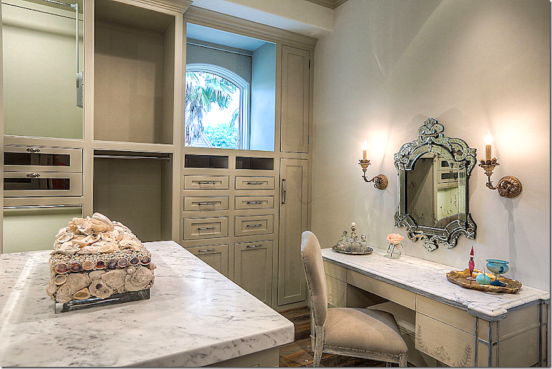






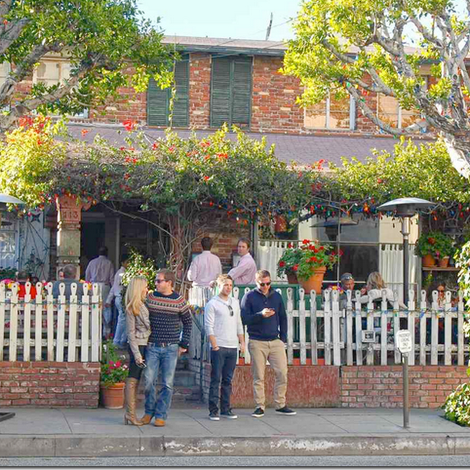

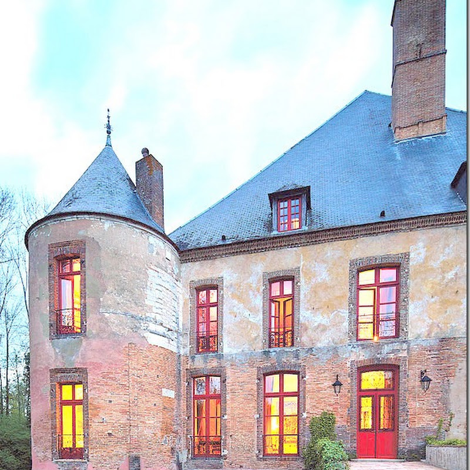




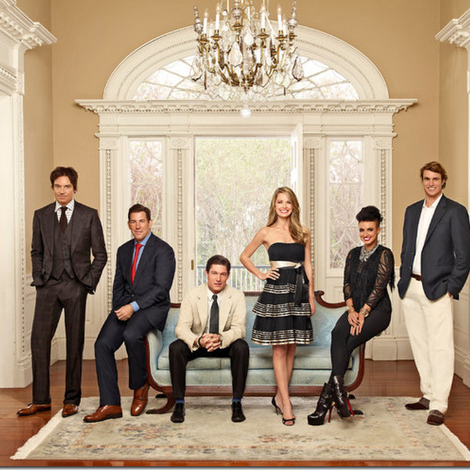
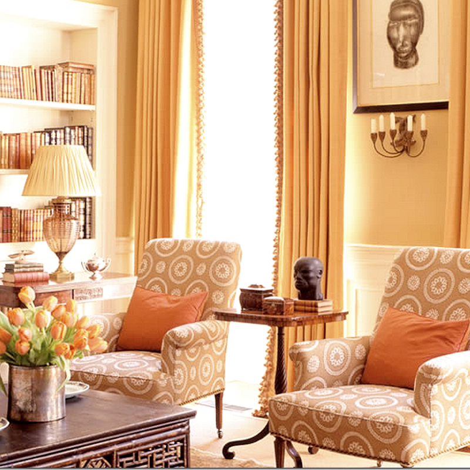
No comments:
Post a Comment