My Dining Room
The other day, a friend asked why I had never changed my look? Didn’t I know that big slipcovers were out of style? Didn’t I want to try something new, like Belgian Design (well excuse me, but I’ve yet to see a Belgian house without a slipcover, but I digress.) Her point was, I was stuck in my own aesthetic. That, just because you still like slipcovers or white linen, you are aesthetically dead and need to branch out, move on, change, hang Sputnik chandeliers and mod wallpapers. I mean, really! Go all Palm Springs or die!
OK. I can see moving on a bit and tweaking your aesthetic. I certainly have over the years. I mean, my own living room was filled with variety of printed fabrics until just a few years ago. My bedroom is green, my library is dove, my guest room is blue. But still, I like a sofa with a slipcover. Kill me. I like antique tables and consoles and chandeliers. Kill me again. And just how far do you take it?
Who else do you tell to change their aesthetic? Do you tell Charlotte Moss that Classic English is out? That she needs to go to Belgium and change her aesthetic – even though she goes there all the time and has yet to go all Axel? Or do you say to Mario Buatta, forget it. You’re washed up and no one is interested. I guess you do if you are under 40, but what if you like gorgeous porcelains and beautiful handprinted fabrics? What if a room full of junk from the 50s and 60s doesn’t cut it for you? What if you prefer accessories that were made over 100 years ago? How far does it go? Do you tell Rose Tarlow to redecorate her house? Or how about redecorate her English apartment, the one she hasn’t changed in over 25 years? Why doesn’t she change her look for God’s sakes? It’s boring!
Not.
Rose Tarlow’s London Apartment
Why do you have to change if you LIKE something? Just because it isn’t sold in Z Gallerie this month? Or maybe it’s not Swedish or Belgian?
And when is too much too much? People come over and complain that it looks like an antique store in my house, it’s way too cluttered. I see other houses in magazines, in books, in person – when all the accessories are swept away, edited, and just one or Swedish toy horse sits atop a table…but, I can’t do that. I love porcelains. I want more of it. I wish I had more space to put more around. I like my eyes to dance from one piece to another to another. My eyes get bored when they rest. Should I change just to please a few visitors?
After this conversation with a friend, I sat down to read One Man’s Folly, the new book by Julia Reed about Furlow Gatewood. The book is about one man’s estate or his home, really, in Georgia’s countryside. He has a few acres – and a few houses that he moved there or built. He has no formal training, except working side by side with antiquarian John Rosselli for years and years and being besties with his wife Bunny Williams.
Gatewood doesn’t have a fortune to spend, yet he has spent a lifetime collecting furniture, architectural elements, and accessories, and he keeps on buying – even at 92 years old.
His houses are filled with things – sets of dishes are everywhere. Chairs are in each corner. There are desks and consoles and tables cluttering his various houses. And it is all fascinating and beautiful and so Furlow Gatewood.
Has his look changed? Not much. Oh sure, his palette has lightened through the years, but whose hasn’t? Where some walls were first yellow with red, the newer houses have white and gray walls, a nod to today’s look. But besides the walls, nothing much is different. He didn’t sell his old, antique dishes and buy new sets from Pottery Barn, not did he go to a thrift shop and pick up dishes from the 50s. Vintage holds no place here. Sputnik won’t be landing here.
Furlow Gatewood grew up on this land and he inherited it from his mother when she passed away. He only started the building while in his 80s, which is amazing. The first house was once the carriage house, now called The Barn. There is another house he built and two more that he moved to his property. There are several outbuildings – a tiny temple, for one.
Gatewood’s property is all so amazing that Veranda has shown it twice. It’s a true labor of love for design, especially, HIS design, the things that make his eyes dance around – not anybody’s else.
I can’t imagine telling Gatewood to move on – to get a new look, this one is now dated. It sounds so silly even saying that. As if HIS aesthetic isn’t good enough because it’s his.
The new book is at the top of my heap this year. I can’t get enough of it. I remember his first Veranda story and just being struck by how attractive and cozy and welcoming it all seemed. To see it put together in one book, I realized how much I shared with Gatewood: his love of natural fabrics, of linens and cottons, his love of blue and white, his love of both dark and light furniture. And clutter. I loved the clutter – the sets of dishes, the collections of porcelains, the masses of books. His houses made me feel freer to quit worrying about my clutter and embrace it without feeling guilty that I don’t have that one lone Swedish toy horse on a tabletop. And whoever degreed that a lone, tattered toy horse is prettier than a set of beautiful Mason or creamware?
Gatewood’s houses aren’t perfect. They aren’t styled within an inch of their life. And that’s the charm. You can look and look and look and still not see it all. I love that about the houses. I love that he never used an architect, he just told his carpenter where to add a wing or a bedroom, or where to build a room around a set of antique shutters. I love that about his houses.
The compound is on 11 acres, although it was once much larger. To enter Gatewood’s property – you cross a small wood bridge on a dirt lane, lined with ages old pecan trees.
Gatewood planted masses of potted hydrangeas on each side of the main lane.
On the right side of the main lane is the Cuthbert House.
And across from The Cuthbert house is the newest addition to the estate, bought for the gorgeous front door, the Lumpkin House.
From the porch of the Lumpkin house you can see across the lane to Cuthbert House.

At at the end of the road – tiny twin pigeon houses, on each side, lead to the main house, called The Barn were Gatewood now lives.
The road to his property has been renamed Peacock Lane in honor of the many peacocks that live here, along with a number of beloved dogs and cats. At 92 and with no children, his animals are precious to Gatewood.
One of the two twin pigeon houses that flank the end of the hydrangea lined lane.
The main house – The Barn - was once the carriage house to his mother’s house which now belongs to his nephew. The property has been subdivided over the years.
Inside the Barn. Looking back towards the main dining room.
This dining room was added onto the barn. Gatewood designed the lattice around the room.
Leading out from the dining room is the large living room – where once the cars were stored in three bays.
Looking at the same setting from the other direction. This room is mostly blues and whites.
The back part of the living room with the fireplace and wall of French doors. It’s a visual feast – a cluttered design of accessories and oil paintings, interesting furniture and simple cottons and linens.
A closeup of the fireplace. Beautiful vignette.
A closer view of the back part of the living room. The walls are like this throughout the estate - simple boards with water-based white paint over them.
Another view of the back of the living room – with the mass of pillows and books.
On the right side of the room – is this console. Throughout the estate are oversized oil paintings, along with plates and vases. The living room shows Furlow Gatewood’s aesthetic. No, there isn’t a Sputnik chandelier, nor is there anything from this century – unless it is reproduced. And no, there is no table with just a lone Swedish toy horse. Should he change? Should he update his look? Would that make him more with it? More “today?”
And a final view of the living room – looking back through the French doors that lead to the dining room.
Even though this is Gatewood’s aesthetic – a 92 year old bachelor from Georgia – I could move in here and feel at home.
The kitchen – in another extended bay Gatewood added onto the Barn. Up to date appliances and lots of blue and white plates.
In his bedroom – the bed is his mother’s. Antique toile hangs from the wood. Is this Georgia? Or England?
Another view – this shows the bedroom with its yellow walls. The Barn is the only house on the estate with yellow walls and it is reflective of a change he has made.
The newer houses on the property all have gray and white walls – a nod to this century’s trend. It is interesting that the only change Gatewood has made through the years has really been in wall colors.
THE PEACOCK HOUSE:
Behind The Barn, is the Peacock House. Aren’t the peacock’s gorgeous?
Gatewood built this house – as a place for plants. Originally it had dirt floors. The plants didn’t take to it, so he gave it to his peacocks, but they kept hitting the rafters. Instead, it has now been turned into a guest house. It’s across from the Barn and next to the pond on the estate.
The front room with its wood floors painted to resemble marble. You can see the white walls with gray trim – how much lighter the house looks than the Barn. When the house was first built as a greenhouse, it used to end with the French doors – seen on the left. These doors were once the back wall of the house. To turn it into a guest house, another room was added to the back of this front room, reached through the three sets of French doors. Along with the back room - Gatewood added a kitchen and bedroom.
When you walk through the front door – you see through the three sets of French doors to the room behind the front room. This table under the Dutch chandelier sits in the center of the front room.
The other side of the front room, seen through the French doors. As always – a large oil hangs on the wall, along with plates and prints.
This view shows most of the front room – with the wall of French doors that leads to the back room. This must be so gorgeous when you walk through the front door and see these French doors!!!!
You have to realize this. Gatewood has been working on changing his estate for just the past ten years or so. And he is now 92!!!! What an amazing feat!!!
And, a view of the back room. The new kitchen wing is through the door. Love the symmetry here – the back demi lunes, with chairs and lamps, with paintings above.
Notice another trademark – no curtains! And usually no rugs – or just a simple cotton striped rug or sisal. Gatewood has so many dogs, he says it’s just cleaner to not have too many rugs.
A French bed, black and white striped floors, and red toile and quilts. This room has Gatewood’s palette - the white, the black accent, the red and the blue. These are practically the only colors seen throughout the estate.
The back porch at the Peacock House – the blue and white striped rug, the pagoda, the floral fabrics.
If you go back on the entry lane – the other two houses are found there.
The Cuthbert House
The third house on the property is The Cuthbert House – one that Gatewood moved to the property after looking at it for years. Two stories – it took 1 1/2 years to renovate.
There is a large center hall. He had his carpenter copy the porch’s walls – here in the entry. The paneling looks like blocks of stone.
One of the front living rooms – filled with Gatewood’s possessions. White slips, red and blue fabrics on pillows, prints, mirrors, books, blue and white porcelains and oil paintings.
Across the main hall is the other living room. Behind this room is the dining room. Notice Gatewood put shutters on these windows and he laid a sisal rug here in the front rooms.
And the view from the entry hall into the left living room – through to the dining room, behind the fireplace.
An early view of the dining room – behind the front living room. Here – he used an antique Fortuny tablecloth, which now has been removed. This is the cover photo that was used for Veranda.
Today – Gatewood lets the table be bare AND he added the only crystal chandelier on the estate. I wish he liked them more because this really looks gorgeous here. You can see here - through the living room - the beautiful arched casing between the entry hall and the living room. This dining room is one of my favorite rooms on the estate – along with the living room in the Barn.
The French doors are mirrored to add to the sparkle. You can see the grisaille reflected in the mirrored French door here. So gorgeous. I love all the blue and white and the symmetry here.
A side view of the dining room.
The Lumpkin House
The newest house on the estate is the Lumpkin House – another house Furlow Gatewood found and moved to his property. He bought it for the gingerbread trim on the porch and the beautiful front door. The house is right across from the larger Cuthbert House.
To me, what is most amazing about this rescue is Gatewood was 89 when he bought the house and embarked on a new renovation. 89.
Think about that.
The beautiful front door is what sold Gatewood on the Lumpkin House.
The center hall with its painted red floor. There is a living room on each side of the center hall.
The house is small with just a bedroom, living room, kitchen and tiny dining room – all on one floor. There is a sitting room on both the left and right of the center hall.
The other side of the living room. The shiplap walls are painted here.
The other living room – with Gatewood’s favorite colors – red, white and blue.
The dining room is at the end of the center hall. Gatewood installed that beautiful window there to turn the hall into the dining room.
The first antiques Furlow Gatewood ever bought when he was young.
Furlow Gatewood, reading Suzanne Kasler’s design book in the main room at the Lumpkin House, keeping up with all the design trends.
While the changes on his property took about 10 to 15 years, Gatewood has been collecting the furniture and antiques and accessories for decades. When putting the houses interiors together, he culled from his caches of stored furniture and bought even more to fill in the spaces – but he never changed his aesthetic.
All the furniture is the same now as it was when he started collecting. All the plates and porcelains and paintings have been collected for years and years. The only change he has made to his aesthetic is to go from more colorful walls to a more neutral gray and white background.
Did he change his wall color to keep up with the trend or did he become more enamored of a gray palette after seeing the trend? Probably it’s the later. I doubt he woke up one morning and decided he better “get with it” and paint those wall gray, like the rest of the younger generation. Instead, he probably spotted the trend towards gray in all the design magazines and realized they spoke to him.
I can’t tell you how much I loved this book. Not only did the interiors inspire me, but the man – Furlow Gatewood inspired me more. His zest for life is so infectious – to keep decorating and adding to his environment – even at his age – is amazing. To continue to CARE at this age – is a wonder. It also gives me such hope! Life doesn’t have stop at 70 or 80! You can still redecorate and update your environment, your house or apartment or condo no matter how old you are. You can still care about life and live the life you always had, no matter what age you are.
And damn it! Decorate it the way YOU want to! Decorate with the same red, white, and blue that you have used for sixty years! Use the same antiques you collected over 70 years ago if you still love them! Change your paint color if you discover you like the new lighter colors better – but don’t repaint just because everyone else is. Resist that trendy Sputnik chandelier that is all over the magazines if it doesn’t speak to you! A classic crystal chandelier will never go out of date – EVER.
Don’t use rugs if you don’t like them or if they aren’t pet friendly. And use slipcovers if love them – or if they make sense for your lifestyle, no matter if they aren’t trendy!!!
I dare you to tell Furlow Gatewood his aesthetic needs changing! Go ahead – make my day!!
To order One Man’s Folly – click below.
Home »Unlabelled » A Folly: Don’t Ever Change
A Folly: Don’t Ever Change
11:17 PM
Unknown



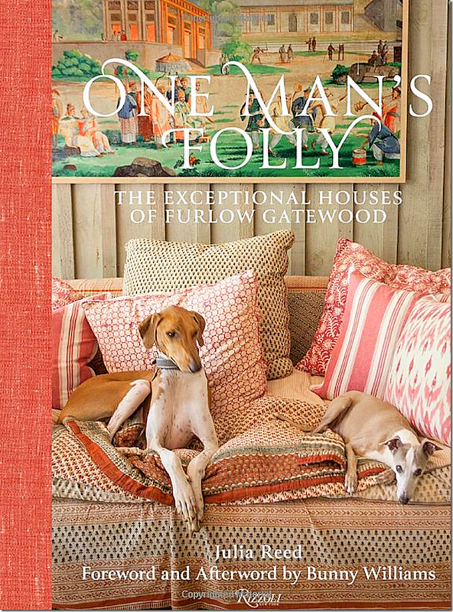






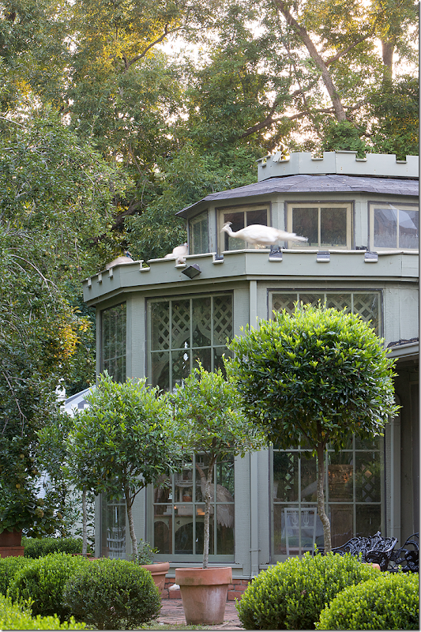



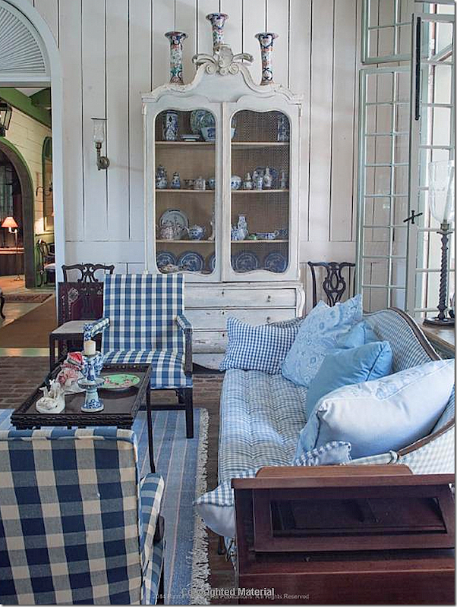


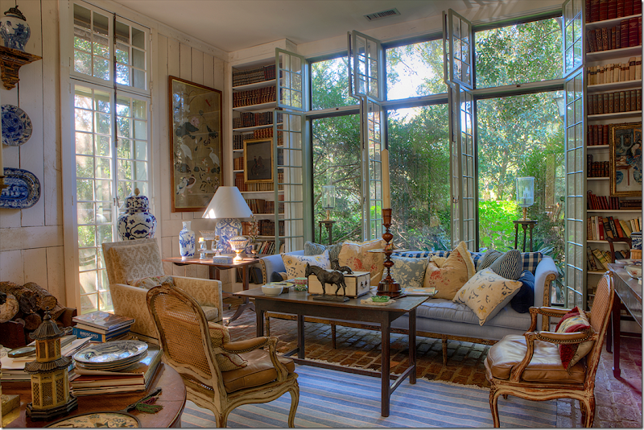

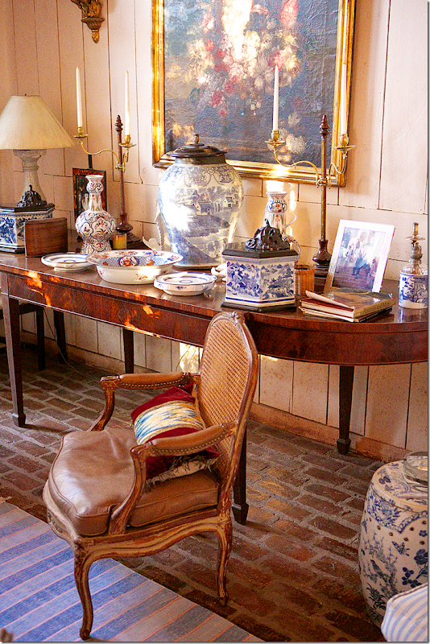





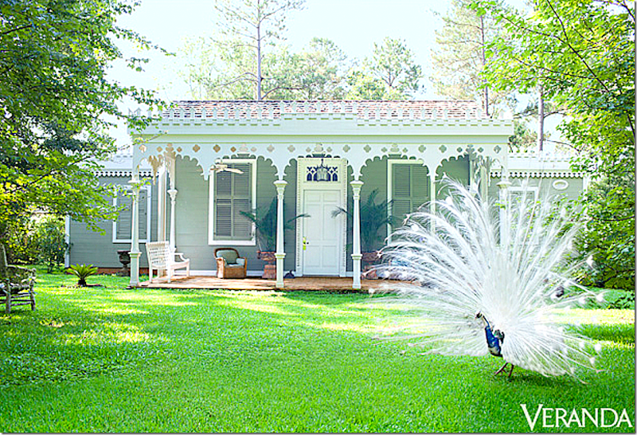

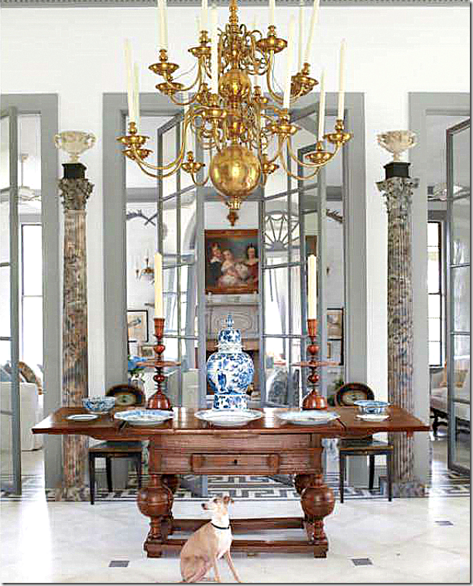



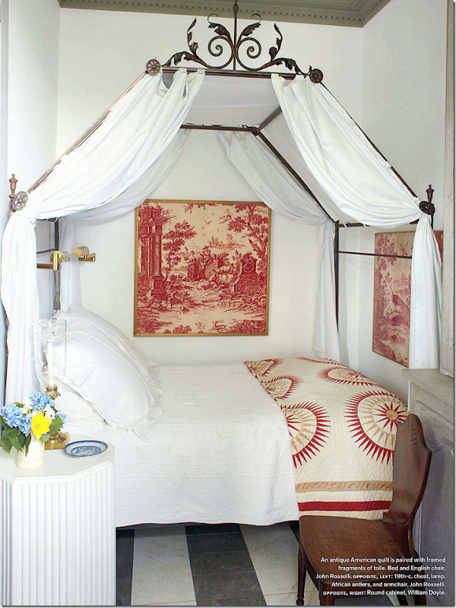













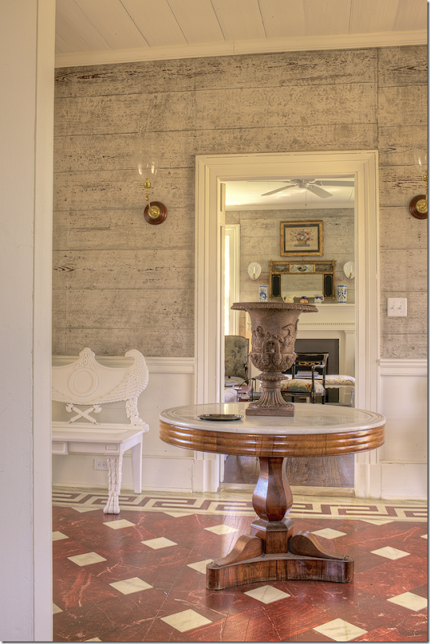












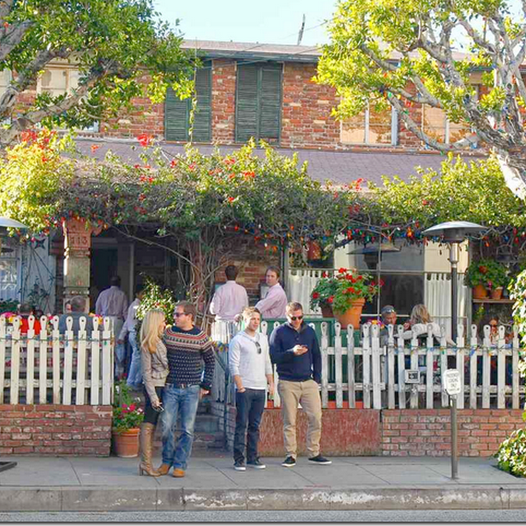

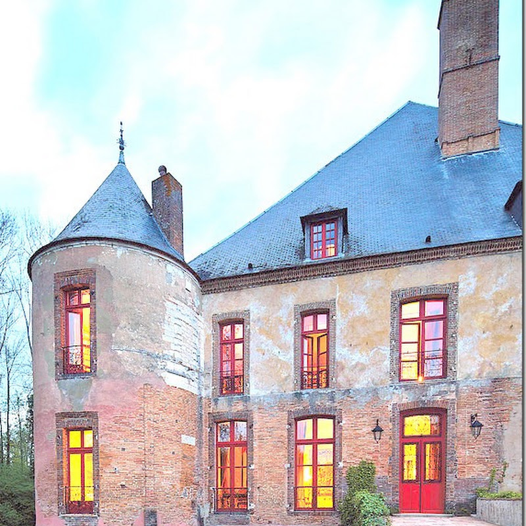




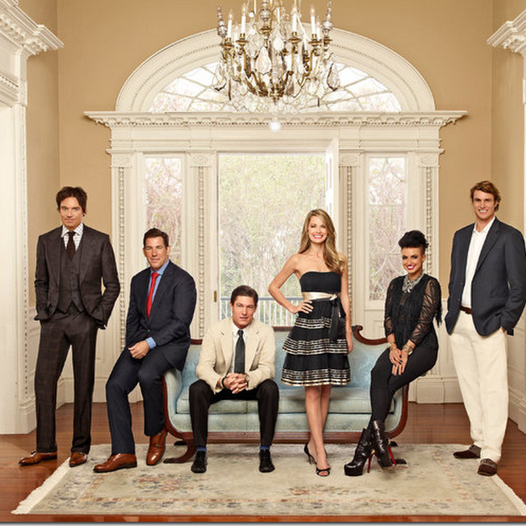
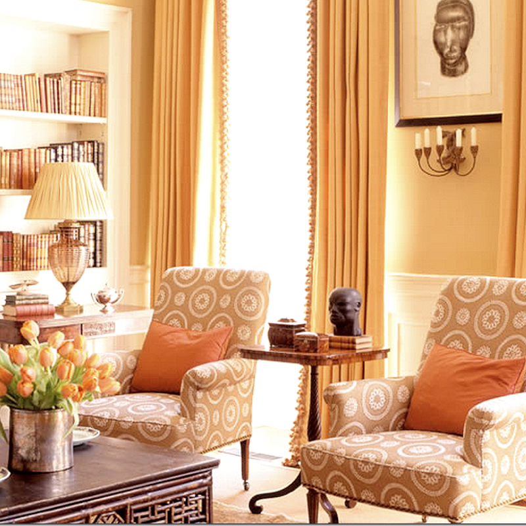
No comments:
Post a Comment