Good news! My favorite magazine’s latest issue just went online! I love to review Antique Shops & Designers for the readers who can’t get the magazine and being online makes it easy for everyone, everywhere all over the globe to read it. I recognized the cover right away as the beautiful house of antiquarian Joyce Horn. Joyce has been in the business for over 30 years – she was one of the very first shop keepers in Houston who specialized in country French antiques. Over the years she has branched out and now features Swedish and Italian antiques – with lots of painted finishes. Joyce remodeled her house to take it from a Houston house to one found in France. Her entry - shown above on the cover – is one of the prettiest spaces in her house. I love the way Segreto Finishes painted the walls, making them look like peeling, old stucco.
The living room in the Horn house is off the foyer. Gorgeous canape!
A vignette in Joyce Horn’s house. Love the trumeau over the door and the old brick floors.
There’s an article about travel in Italy by Toma Clark Haines, another wonderful antiquarian who leads shopping trips in Europe. The photographs are luscious.
I really enjoyed reading about this house on a Greek island. What a view!
And, as usual, there was on article that was a personal favorite. I’d been waiting for a long while for this one. I knew that my favorite designer had moved, yes, yet again. I’ve loved following Ginger Barber from house to house to house to house to house. At first – she would put her newest house in a design magazine which made it easy to stalk her. But recently, she has done this less and less – making you have to wait for her to sell her latest house to see it on HAR, the Houston realty online site. But, those realty photos aren’t really all that great. They certainly aren’t like the ones from a magazine photoshoot. So, it’s a wait and see game. Ginger’s latest move has been a mystery. OK, I’ll admit it – I tried to find the address online, but couldn’t. Was I going to have to find a new designer to stalk??? But, I LIKE stalking Ginger. I used to love driving by her house on Albans and seeing what changes she had made to the façade. I even remember when she put those wonderful shutters around the front door!! (OK, don’t call the mental hospital on me.)
You have to understand, I’ve been obsessed with a small cadre of Houston designers for years and years. Even before I did design work myself, I would study everything about their own houses and their portfolios. I memorized every piece of upholstered furniture they used, every antique, every accessory and every fabric. And – like so many other aspiring designers – they inspired my own aesthetic and helped shaped it. So following Ginger’s career, and the few other Houston designers, was like taking a design course for me. And yes, I used that rationale to justify my obnoxious nosiness.
So… I was beyond thrilled that Antique Shops & Designers focused their latest issue on Ginger Barber’s new house. Yea!!!! Time has passed since her first photoshoot in 1997 when she had a baby boy. Today, he is grown and Ginger is an empty nester. After years of living in two story houses and bungalows, she has moved to a townhouse with a courtyard instead of a backyard. And…an even bigger surprise is her current house is a soft contemporary! Wow! I’ve sensed she was moving in that direction – not necessarily modern – but more streamlined, more edited. Gone are the masses of vignettes and accessories and gone is the cozy, cluttered, English cottage look.
For instance, here is one of the earliest magazines features on Ginger, showing her two story house, styled like a cozy English cottage. Piles of accessories filled every table top. Still, there are design principles here that Ginger continues to adhere to today: linen fabrics, slipcovers, flat rugs, wicker, wood antique tables, and pots of flowers. But, look at those shelves – styled with masses of silver picture frames – that just wouldn’t happen today. Nor would those topiaries on her mantel.
And, across from the sofa – she featured this large pine cabinet – filled with antique accessories on the shelves and baskets on top. This piece has followed Ginger from house to house – and indeed is still a major part of her new townhouse’s design scheme.
The pine bookcase is a great lesson in design. I like to say – start with one piece of antique furniture for each room. It will add charm and be the focal point and it will be a great investment that will make your less valuable pieces look better. Imagine if you paired this pine piece with the $399.00 Ikea slipcovered sofa and chairs – it would make the upholstered furniture look so much more luxe.
Ginger probably has owned this antique piece for over 25 years now – and one day, she or her son or granddaughter or great granddaughter will sell it and it will be worth so much more than she paid for it. I’m not sure you could say that for a piece bought new at Pottery Barn. And, through all those generations, it will always look great, will be in style, and will be functional.
Here is how she styled the shelves back then – the more the merrier. Yet, notice all her accessories are classics and would still look great today.
Another piece that Ginger has had throughout the years is this stone bas relief. It too has followed her from house to house to house and today sits front and center in her new townhouse. I love this piece and think it has looked great in each setting.
Once Ginger moved out of the above two story house – which was published in several different magazines - she moved to a new bungalow that was also photographed for a few magazines:
It was this photoshoot in Country House in 2000 that showed a new direction for Ginger. Suddenly, her interiors were markedly clean lined and highly edited. She also introduced several new pieces of antique furniture that added so much – like this wood bench and a armoire. This was the magazine shoot that I drooled over for years. I love how she styled her rooms and I loved her accessories, like these lamps. The difference between this photoshoot and the previous ones is that this one showed a new, much more sophisticated aesthetic. Notice the two busts above the bench. They show up in the new townhouse.
An armoire and edited accessories showed a new aesthetic in 2000. This wicker chair is still around but the dark gateleg has been retired in favor of lighter stained and painted antiques.
Around this time, hide lampshades became trendy. I still love the way this house was styled – and almost 15 years later, I would move in and not change much.
Another vignette I loved and emulated for years – an antique French buffet with a basketful of antique wicker wrapped bottles, and eggs in nests. Love this.
Around this time her bedroom became more edited also – with plain linens and seagrass. But where was the pine bookcase in this house?
In this smaller bungalow, she moved the large piece from the living room to bedroom.
There were several more moves, some photographed, some not. But a move to a newer, builders styled two story West University house was remodeled by Ginger and publicized in a magazine. The kitchen and bathrooms and backyard were totally redone in Ginger’s casual style.
In the living room, you can see her totally redesigned fireplace – the Georgian mantel was removed and the bas relief takes center stage. She showcased her newly edited style, with linens and antique furniture.
Against the staircase, she added an antique bench. In the dining room- you can see where the pine bookcase went.
Off the living room – she used slipcovers and wicker, along with a pine table. The oversized mirror expands the small space.
In the dining room – the slightly less accessorized antique bookcase becomes the focal point.
The kitchen went from this to this:
Ginger completely redid the kitchen – stripped down to the concrete floors, new cabinets and appliances mixed with a concrete countertop. An antique becomes the island.
Her bedroom in linens. Love the slipped table.
Another move to yet another two story house where she changed the kitchen and bathrooms again:
This house wasn’t photographed professionally, but only for the real estate web site and it showed that Ginger continued using her wonderful buffalo check chairs and that great coffee table. Above her newly redesigned fireplace is the bas relief.
And in the family room – she used the large pine piece – to place her TV on. I really liked this house, especially this room and the new kitchen which is attached to it.
It had been a long while – two houses at least – that hadn’t been photographed, so I was hoping we might get a photoshoot from the new townhouse – after all, it wasn’t another two story West University place, but a new beginning for a new empty nester.
And thanks to Antique Shops & Designers magazine – we now have the pictures. Here you go:
And, here is the first shot of the new townhouse. There is a courtyard garden out front – and inside the living/dining room is a wall of contemporary styled windows that overlooks it. Ginger redid the fireplace – placing the familiar bas relief above it. The juxtaposition between the old carved stone and the new, sleek windows really shows it off to its best. I’m struck by the wood tones here – they are no dark stains – mostly light, some painted. I’m loving the new/old coffee table with its marble top (great idea!) and I love seeing old friends – the wicker chairs that have gone from house to house to house. Behind the large wicker chair is a Swedish styled demi lume (I think this is the first Swedish piece I’ve seen in her houses?) The rug is new, linen, – no seagrass and no stripe. The old rug was quietly striped, this one is plain – which I love – and it is a great alternative to seagrass for those who want softness underneath. Like seagrass, the large swatch of muted color adds another layer of subtlety. The garden seat is another new addition and I love the touch of green in the slipcover. But – my eye keeps going to the dining area with that fabulous contemporary light fixture and the high buffet paired with the light French chairs. LOVE!
The view of the back wall shows the sofa is also a pale, pale green linen – paired with camel pillows. New white lamps are fabulous – and here you can see the wicker chairs are a pair. The black and white photograph lends a contemporary touch – and recognize those busts? Those were in the 2000 photoshoot. Notice how Ginger adds one pillow – made with a pricey antique piece of tapestry. Love that look? Do what she did and just add one pillow, which makes it more affordable – one is just enough (even though she does have another one in the club chair!) Behind the sofa – the half wall reveals the staircase that leads to the bedrooms.
AND!!! There she is!! You didn’t think the bookcase wasn’t moving with Ginger, did you? She placed it on the long wall by the entry. Recently, with the advent of the flatscreen – the piece has become more functional as a media center. This way – she can just place the TV on the shelf without having to reconfigure it. Surrounding the TV are antique books and a few santos and crosses. Again, over the years, the shelves have been highly edited – most evident by looking at the top. No longer filled with baskets and knick-knacks, a lone antique wood horse stands on top acting as a focal point. It’s amazing how perfectly, proportionally, the piece fits on that wall. It’s as if it was custom designed for that space.
And although it’s not the only antique in the room – it does become the most important piece of furniture and it adds just enough luxe to make the more casual pieces look even nicer.
Notice the round slipcovered ottoman – in a room with lots of straight edges and lines, the round, softly edged piece acts as an oasis for the eye.
Finally – notice the high ceiling has a slight arch to it. This unexpected detail adds to the contemporary feel found here.
Here is a close up – showing how Ginger accessorized the shelves.
The dining area: this is all new for Ginger who for years had a relaxed dining room, opting for a small round glass topped table surrounded by a mix of antique chairs. Now – she has gone serious. The table is rustic light wood paired with a gorgeous set of cream painted French chairs in the same linen as the pillows. The French buffet is also painted and is wonderfully tall enough to be seen beyond the table (great proportions here.) The plain pine mirror is flanked by a set of beautiful botanicals in painted frames and the fabulous light fixture is reflected in it. Just beautiful. To the right, Ginger added pine shutters that lead to the kitchen. I think I could look at this photograph all day. Photos, by the way, are by Fran Brennan – one of Houston’s best.
The light fixture was purchased from a store in California which no longer has it in stock. For a similar look – try this:
http://www.circalighting.com/details.aspx?pid=909
To reach the front door – you pass through the courtyard which Ginger landscaped with gravel and a row of olive trees, decorated with fairy lights (my favorite landscaping accessory!) Large plants are in wooden tubs and flowering hydrangeas in pots provide color. She used an oval table with a bench and wicker chairs to make the Provencal-like space an outdoor room.
Off the dining room is the kitchen which Ginger changed up. Gone are the upper cabinets – instead thick shelving displays her white dishes. Stainless appliances and hardware (no trendy brass here!) mixes with the biggest shocker – whitewashed wood countertops! These are fabulous looking and go so well with her aesthetic of pine wood. Notice the ceiling here is arched too.
Close up of the kitchen shelves and wood countertops. I love the wood cross above the sink – a simple piece that becomes a focal point instead of a fancy backsplash with fancy tiles. Sometimes, simple is just as nice, if not better.
Upstairs, one bedroom is furnished in creamy linens and a mix of wicker and painted wood antique tables. The color comes from the photograph of horses, and is repeated in the lamps and shade.
And, the second bedroom, with its tall ceiling, has a new addition to Ginger’s collection – this fabulous French bed with painted wood and linen upholstery. With a bed like this, not much else is needed! Ginger adds a few French chairs and curtains. Another photograph of a horse – pays homage to Ginger’s involvement with Habitat For Horses, a refuge for abused and abandoned horses where Ginger works tirelessly – lending her labor and her name – helping to raise funds for the needy charity. Following the segment on Ginger’s house, Antique Shops & Designers included a story on Habitat for Horses.
To read this story and all the others in the new issue of Antique Shops & Designers, go HERE to Issue #11.
To reach Ginger Barber – go HERE.
Below, Ginger extends an invitation to you to attend a fundraiser benefiting Habitat For Horses this Wednesday, the 5th at 6:30 pm
at Saks Fifth Avenue.
The photographers of the horses seen in Ginger’s house will be there to sign their new book – The Horse At Home.
And whoa! A 1978 Rolls Royce Silver Shadow will be up for auction!!! How fun!
It’s a great cause – to read more about Habitat For Horses, go HERE.










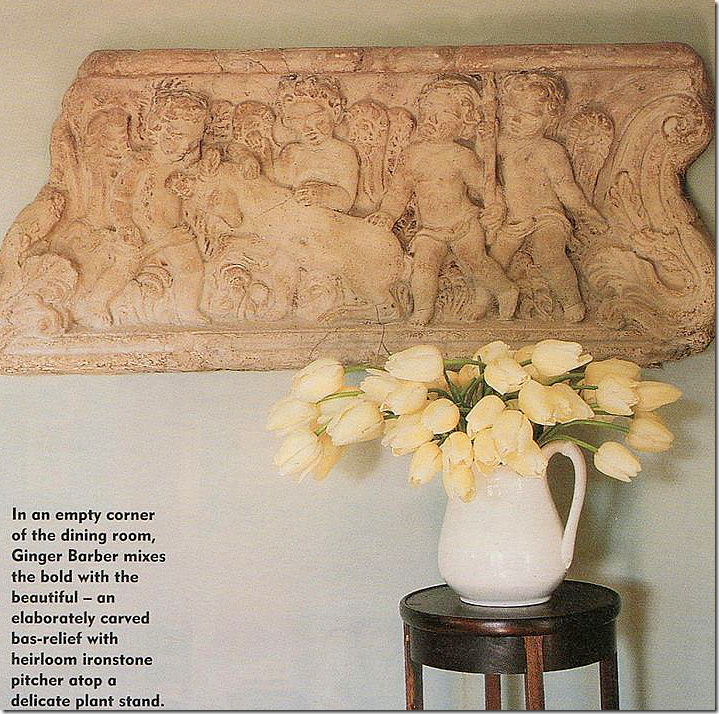



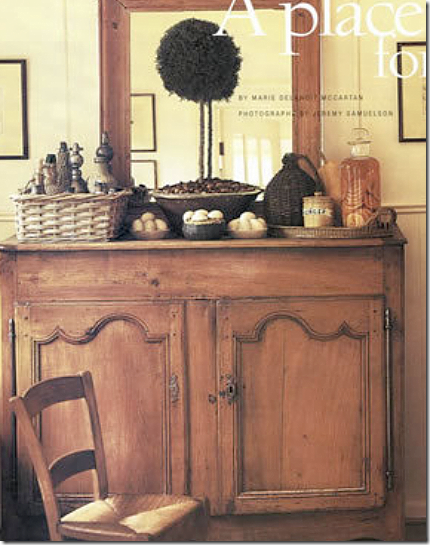

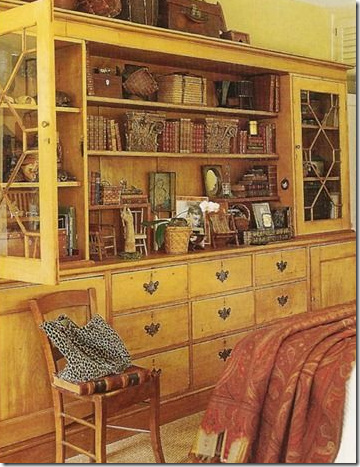




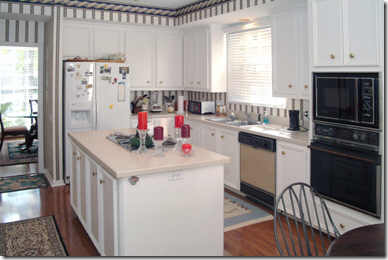







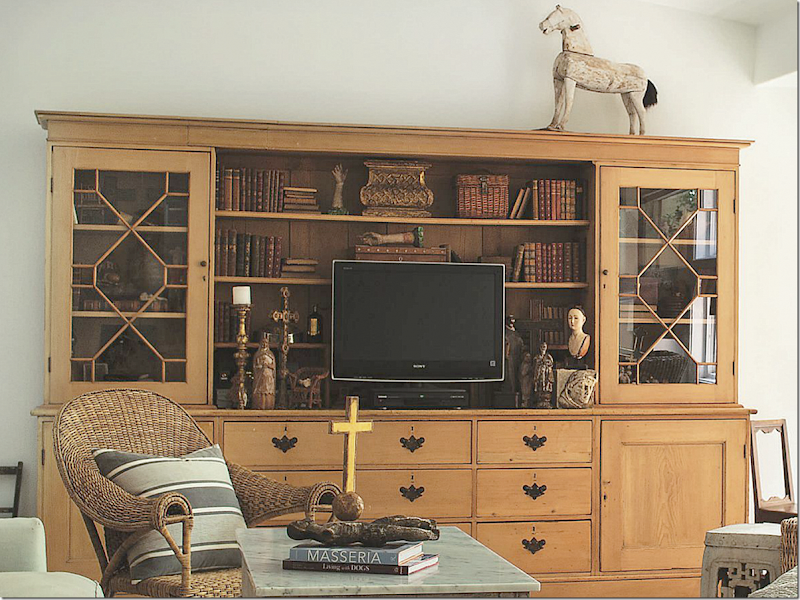
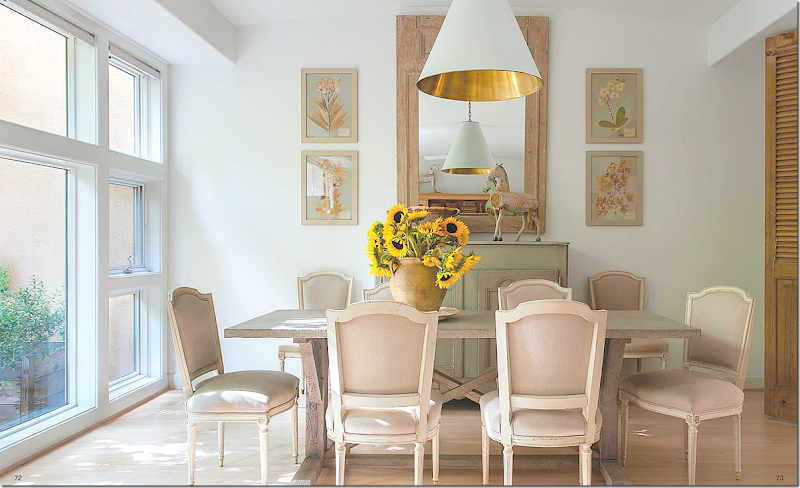






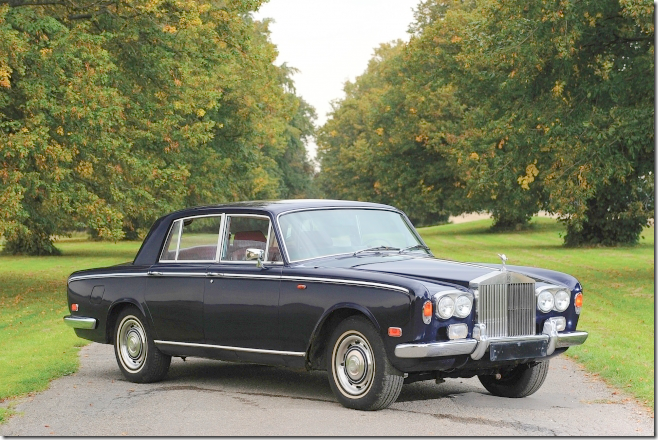



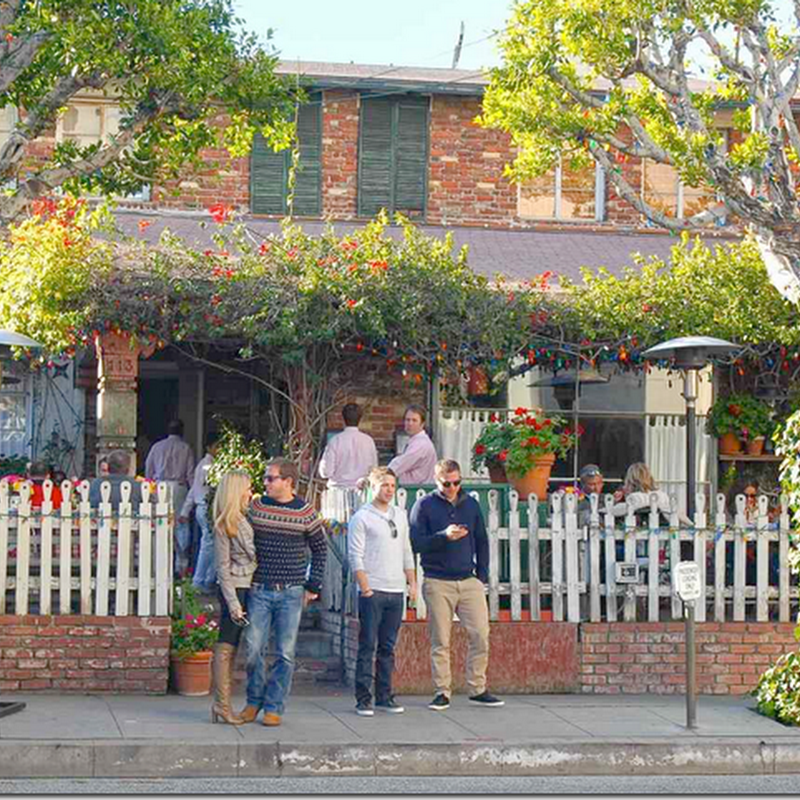

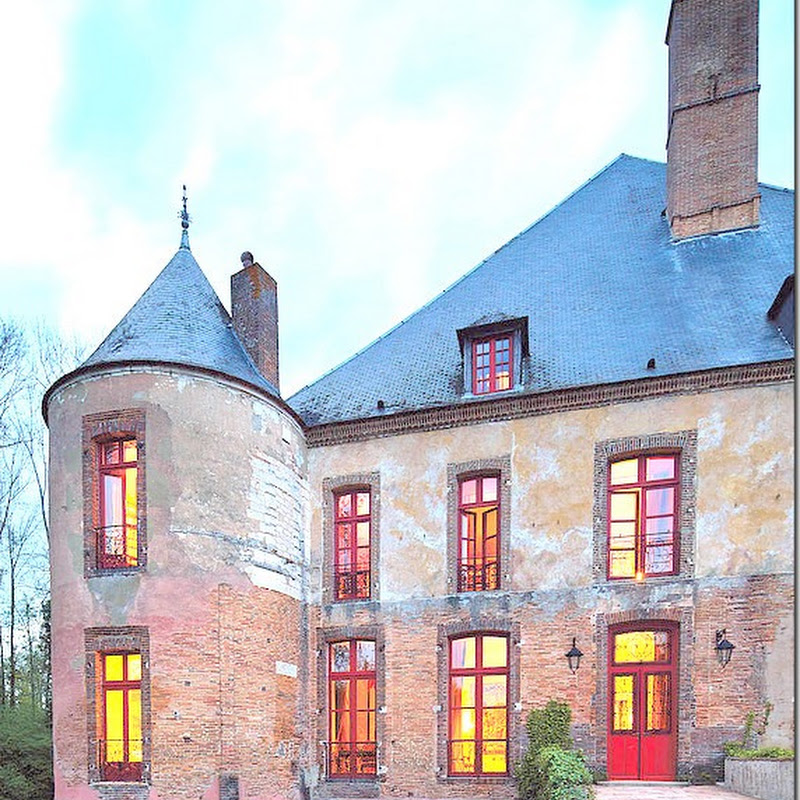





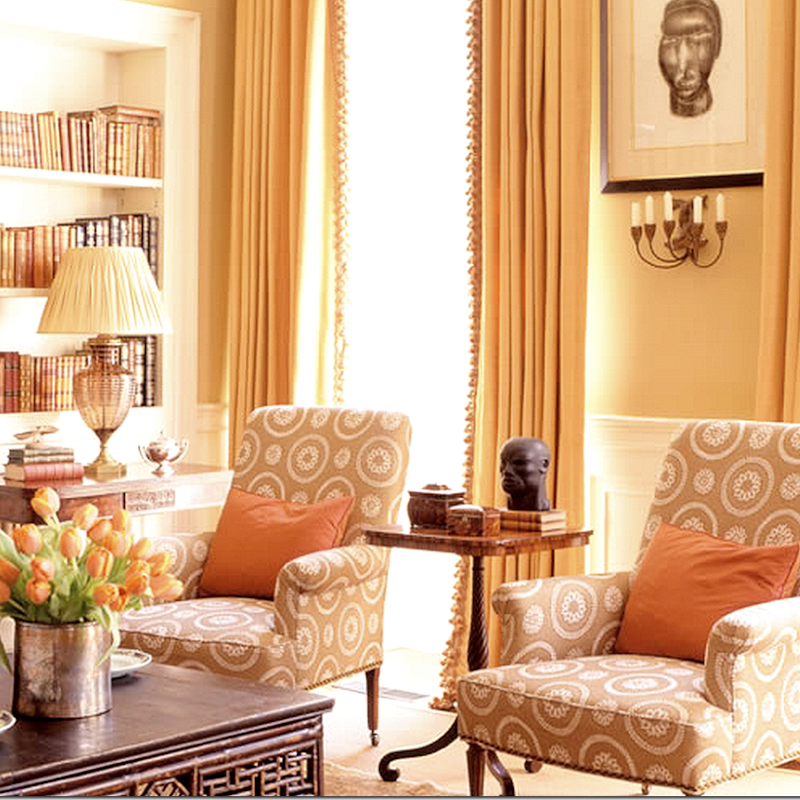
No comments:
Post a Comment