Be SURE to read Part One of this story FIRST!!!!
So what has Rachel Ashwell been up to lately???
Remember the Osbourne house I blogged about a few weeks ago that was for sale.........
The Osbourne house was decorated by Martyn Lawrence Bullard – and was recently sold to Jessica Simpson, another early MTV reality TV star. Simpson’s own house was put on the market – and guess who decorated it? Rachel Ashwell herself! This is a rare treat – to see a large house decorated for a client, not for Rachel herself.I had totally forgotten that in Rachel’s latest book – she showcased the Osbourne’s house – especially their dining room that she styled for her book.I’m wondering now if when Rachel was photographing the Osbourne’s house – did she go back to her client Jessica Simpson and tell her how beautiful their house was and how she should tour it to buy? Because, that’s exactly what happened a year later.Jessica Simpson’s HouseApparently, Rachel Ashwell was asked to decorate the nursery for Jessica Simpson’s baby girl, Maxwell Drew. She loved what Rachel did so much, that she asked her to decorate the rest of the house – rather quickly. On the real estate brochure it states that Ashwell did the interior design and the staging – so maybe the redecorating was done with selling the house in mind? Besides the house, Rachel also decorated a birthday party Jessica had in her back yard:The trees on the left, along the pool, look so cute in their burlap bags! Love the linen table cloth – so Rachel Ashwell.Did you notice the blueberry crate at the end of the table? Rachel sells those on her web site – HERE.The house with the garage gate open.Walking through the front gate of Jessica’s house. Soooo…..guess who used to own this house? Can you guess? Take a guess.Ellen Degeneres!!! Yes!!! She owned it for two years and supposedly completely renovated it, though that is in dispute. Jessica bought this house right after her divorce from her first husband and reality TV show partner, country singer Nick Lachey. Interestingly, the house they used to live in was in Calabasas – the trendy suburb where her new house she bought from the Osbournes is located. That Calabasas house, where Jessica’s MTV reality show was filmed, was ultra contemporary – so this very traditional house is a surprise. It was built in 1991 and is just over 5,000 sq. ft. It has five bedrooms and 5 1/2 baths. The lot is very strange – it’s skinny and quite abnormally long. The house is in a gated community in Beverly Hills and is located behind a stone wall.The house also has an incredible history – it was designed and built by the ultra talented Kerry Joyce back in 1991 – it was Joyce’s first project. The house was commissioned by actress Jamie Gertz who hired Joyce to be the architect and the designer. The house was published in Metropolitan Home magazine and won their top Design 100 Award. The next owners also hired him – Crocodile Dundee and his wife Linda – to decorate it. Next, owner Tom Freston also hired Joyce to decorate it. And finally – came Ellen DeGeneres – whom Joyce says he only designed a new gate for her. I found pictures of the house designed by Joyce – but someone along the way changed the hardwoods from brown to black. I’m not sure where the reports of renovations done are coming from, but Joyce doesn’t really admit to doing that. All in all, Jessica picked right for her first house as a single person – she picked a house with pedigree and good bones.The same view of the front courtyard at night. Love the flagstone terrace. Also, the entire yard is lit up with fairy lights that I love!! The room – shown at the front right – is the breakfast room and kitchen. It’s a bit of a strange layout – I’m guessing it was done this way because the lot is so long and narrow.In the front courtyard is a Koi pond. The bay window is the library.And looking back towards the front gate. The patio off the breakfast room can be barely seen by the front fence on the left.The front door. Rachel’s touch can be seen here – with the potted plants. So, let’s discuss the décor. It was widely reported in the press that Rachel was hired to decorate Jessica’s baby nursery for her daughter Maxwell Drew. Jessica was so pleased with the results that she asked Rachel to decorate her entire house – as soon as possible. Some reports say the house was renovated by Rachel and indeed the Real Estate brochure says the house was decorated and renovated by Rachel Ashwell, and that the house was also staged for the photographs by Rachel. I’m not sure what exactly was renovated though because real estate photographs of the house before Jessica owned it show basically the same fixtures and features.There is no doubt of Rachel’s involvement. Almost all the furniture and lighting fixtures, etc. are available for sale on her web site. Now, I don’t know if the house was decorated with the sale in mind – or if Jessica hired Rachel and then decided to sell her house later. After writing this story – I did wonder if this is how the house really looks or if Jessica’s furniture was heavily edited out and removed for the real estate brochure.Once in the house, it’s obvious Rachel’s touch is here. Crystal chandelier, painted table and roses- all Ashwell trademarks.The shade is from Shabby Chic and I’m guessing the lamp and table were too.The prettiest thing about the house are the black wood floors – they are gorgeous!!!! The moldings are also so pretty. I think I would have done this arrangement differently – put the sofa on the wall, with the mirror above it – and floated Jessica’s antique sofa. It might be too long for that, but I would have tried that – or at least put the mirror above it. And not sure why there are two chandeliers? One is enough.The antique sofa is covered in Bennison fabric. That extra chandelier is really bugging me!!!The room looks so pretty from this view.Both chandeliers in the living room are found on the Shabby Chic web site. This is a really pretty one – in front of the fireplace.They are both so lovely – I especially like the Macaroni beading on them both.The coffee table is this one from Shabby Chic.The dining room has beautiful Farrow and Ball Wallpaper – and love the curtains in linens, draping over the black floors. Slipcovered chairs. All Shabby Chic. The stores carry Farrow and Ball and Bennison both.The dining table is shown here, from Shabby Chic.Fabric, Shabby Chic tickingAnd the chandelier, Shabby Chic – it looks like the one that’s in Rachel’s dining room too!Farrow and Ball – Silvergate wallpaper in gray – my favorite pattern!Love the kitchen. It’s got huge stainless appliances and love the checkerboard pattern on the stone floor. The walls are totally subway tile – up to the ceiling. Notice the back wall. The tile goes all the way up. Love that. And the ceiling – beadboard.And looking the other direction. The kitchen is in the front part of the house – it overlooks the front courtyard. Great island. And notice the glass in the doors! It’s wavy to look old.This is Jessica’s own furniture, I’m guessing. Can’t find it on the Shabby Chic web site.Off the breakfast room is this outside dining area – it is right behind the front stone wall. Since the wall was so short – they put planters on top to make it taller.And, the same view at night. I leave myown fairy lights in the trees on all day and night. We never turn them off. I think they look pretty on, even during the day.The family room is pure Shabby Chic with the sectional slipcovered sofa. Love the ottoman and cowhide rug. This overlooks the long, skinny backyard that leads to the swimming pool. And on the left is another secret garden area.Another view of the family room – with a wet bar. Pretty beadboard paneling and ceiling. The white looks especially pretty against the black floors.Rachel sells the ottoman on her web site. I really love this. You can custom order it in your choice of fabric.By this way – she sells pure white cowhides which are very hard to find!! Mine is white, but whenever I’ve tried to buy another one for a client – even though they say it’s pure white, it never is. So, this is a great resource!!Outside the family room is this secret garden which leads to the backyard.These lights which are very similar to the ones in the garden and are available on the web site too.The powder room. The lacquered beadboard on the ceiling looks like a mirror of the floor.Upstairs, the walls are wallpapered in this textured design. I’m sure Rachel installed this paper – she loves to use it.The master bedroom is teal blue and white. Lots of Shabby Chic bedding.The Shabby Chic tufted headboard is made with your choice of fabric.And so is the bench at the end of the bed.I love the way this room looks – but I would have put the Farrow and Ball striped wallpaper throughout the room. And this rug is to die for. It’s gorgeous. This room is over the family room and the balcony looks out to the back yard.The night stand is on the Shabby Chic web site - great looking.And so is this desk used in the sitting area.And this beautiful settee – Rachel used two in Jessica’s sitting room. Love this piece.The bathrooms are all so pretty. Love the sconces Rachel added. Love the white marble and the beadboard on the walls mixed with the crystal sconces. The marble, beadboard and floors – are all original to the house – as you will see.Rachel’s French slipped chair is a pretty one – it comes with arms or not. $398.The textile in the window is so Rachel.The Shabby Chic sconce found throughout the bathroom is called the Jessica Sconce. Hmm….wonder why?The nursery – which started the collaboration on the house – Maxwell Drew’s room. Really cute. Again, I wish the paper was hung throughout the room. Love the window treatments. Missing is a green painted rustic cabinet that Rachel made into a changing table. Many of the fabrics used are from Rachel’s quilting fabric line.The Capri Chandelier is sold on the Shabby Chic web site, of course. It is darling.Pink antique day bed.Jessica and her boyfriend pose on a bed with the baby. Now – this bed is not the antique pink bed – this one is slipcovered, which tells me – some of their furniture was removed for the real estate pictures. Or maybe they just hadn’t found the antique bed yet? Wish I knew!!Maxwell’s bathroom. So cute. Love the wallpaper and the sink.Rachel’s new Monogramed line for the bathroom and bed.This bathroom – beautiful Rachel curtains. Love how all the baths have subway tiles, sink stands, white marble, beadboard and tiled floors.The guest room – with the Shabby Chic tufted bed and slipped chair. That’s their bench too. I bought that one for a client. The pink silk curtain also come from the web site. Another gorgeous rug. These aren’t on the web site, but she should sell these. Farrow and Ball’s Brockhampton Star wallpaper. Love! This bedroom is over the garage at the front of the house.Farrow and Ball’s Brockhampton Star.Pink silk curtains – Shabby Chic web site.And the bench is available at the stores/web site.And one more bathroom.Off the family room is the backyard. Above is the master bedroom. And to the right is the secret garden off the family room.Night view.Here you can see how the back yard is laid out – so long and narrow. But, the landscaping is gorgeous. This landscaping is new – there was no stone path when Jessica bought the house.Same view at night.At the end of the stone walk is the long and narrow pool.Night view – so pretty.And looking back at the house.And past the pool – looking back to the house at night.So, that was interesting! I’m not sure what to think. It’s obvious that the house was actually styled by Rachel – as opposed to decorated. Or was it decorated like this then edited for the photoshoot? Will they be taking all this furniture to their new house or does it go back to the Shabby Chic warehouse from where it all came? Who paid whom here? This real estate brochure is hot, hot, hot – and Rachel is credited as both the decorator and the stylist – so it’s great PR for her and her stores. What I am surprised about is it hasn’t been shown in a magazine yet. Is that coming soon? Or did I miss it? The house will probably be shown in Rachel’s newest book.And – I read that Rachel is decorating the newest yet to be born baby’s nursery – does that mean she’ll be decorating the Osbourne house? I hope so! I would love to see what she will do with that beautiful dining room and bedroom – and what about the family room with that fabulous blue barn door? Hope we get to see the pictures!The pictures below is how the house looked when Jessica bought it. Ellen DeGeneres sold the house to super agent Rick Yorn who then sold it to Jessica – so this is his furniture. Very traditional. Here you can see the library that is where the bay window out front is located. I can’t see any differences in the house from here to now.But, guess what I found – pictures of the house- as decorated by the great architect/designer Kerry Joyce. Not sure whose décor this is – but it’s probably the first owner – Jamie Gertz.The living room – no curtains and a rather dull rug, but very elegant with slipcovered! sofas trimmed in khaki. Looks so different from now – and smaller!! Are those columns leading into the room – are they still there?Notice that the floors are brown here, not the striking black. Slipcovered chairs and wallpaper and curtains. Very elegant. Love the mirror.The bedroom – pretty in white with slipped settees. Today the rugs look dated and so out of style – but these faux needlepoint Aubussons were hot back in the 90s. But the room is still beautiful, no doubt.And the bathroom – which shows how nothing was changed here except for mirrors and sconces. Which shows you – build a classic home with classic detailing and it will stay fresh – as opposed to looking dated.And one last Rachel Ashwell Project:And finally, one thing that I have always loved and admired about Rachel is how family minded she is. Always close to her parents and sister, she is extremely proud of her two children. Lily, her daughter, is all grown up and is now a clothing designer. Her clothes have a vintage 40s vibe – the kind of clothing she grew up watching her mom show in her books. She recently moved into a darling little cottage (of course!) in Venice, California that she uses as a backdrop for her catalogues.Lily’s aesthetic is similar to her moms, but her palette includes yellow – a color that is absent from Rachel’s.The charming cottage that Lily now calls home.Sofas and fabrics from Shabby Chic, including that luscious Bennison print pillow. Love the stripe mixed with the pink.Model from a photoshoot in the living room.Yellow vintage wallpaper was installed in the kitchen. Elle magazine showcased Lily and her house. Love the light fixture.And early shot – love the tiled floor which Lily installed along with the wallpaper.From the catalogue. Cute skirt instead of cabinet doors.Another photoshoot – showing the corner cabinet. That’s a darling dress from the collection.Lily’s bedroom with more vintage wallpaper that she added. Love the fabric at the window. And that dress!!!Shabby Chic bedding, of course.Out back is an artist studio which is perfect for the designing Lily.From the real estate brochure picture – inside the studio.The artist studio looks out on a flower bed, just like mom.And the beautiful Lily, in one of her creations. I love this dress too.Lily’s web site & store – is HERE.Want to wear Shabby Chic? Toms shoes are selling her fabric designs – HERE.Rachel’s web site is HERE.To order the books discussed here, click on the picture below:
So what has Rachel been up to lately besides opening new stores in London, NYC, San Francisco – and running a B&B ranch – in Round Top, Texas? Well, she’s been busy decorating. Remember I showed you Ozzy and Sharon Osbourne’s house that was recently sold HERE?


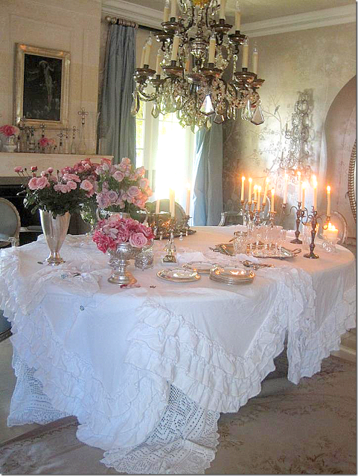




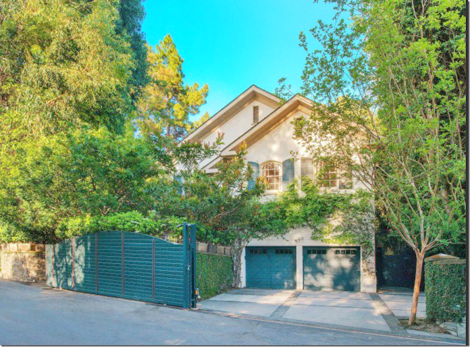


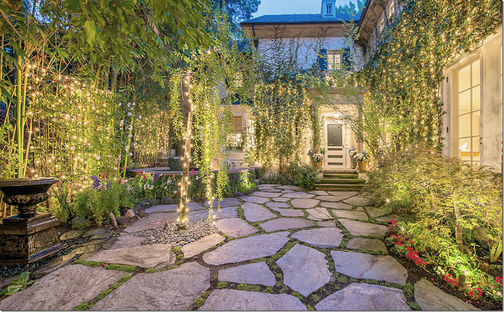




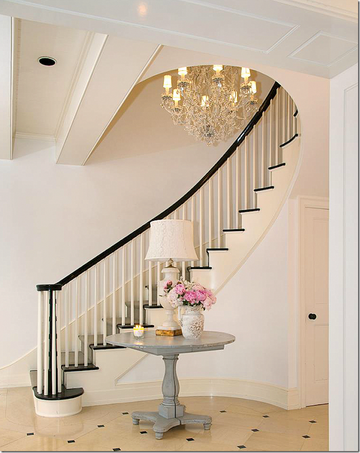
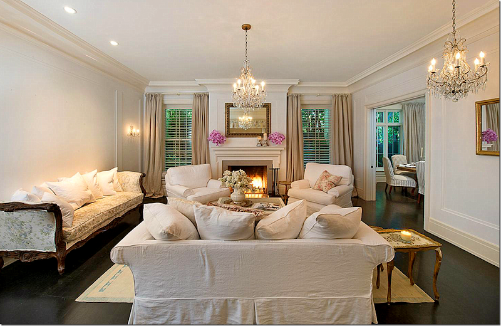

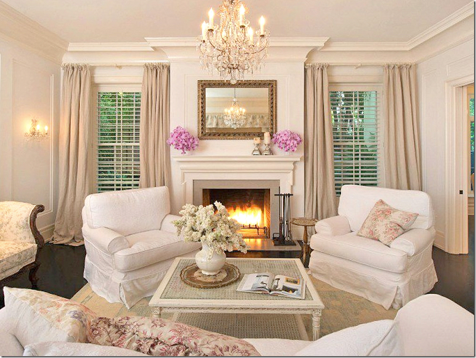









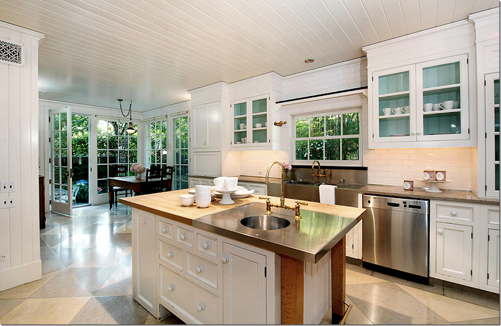
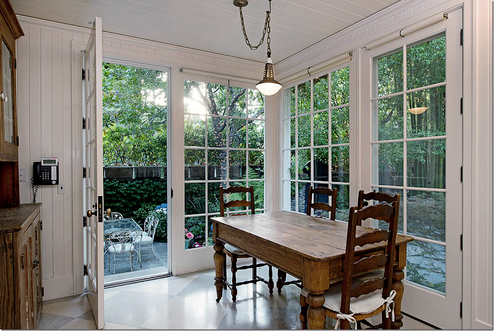











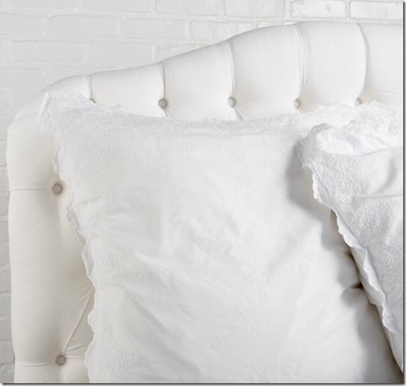






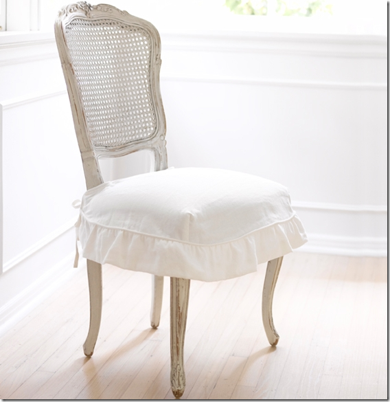

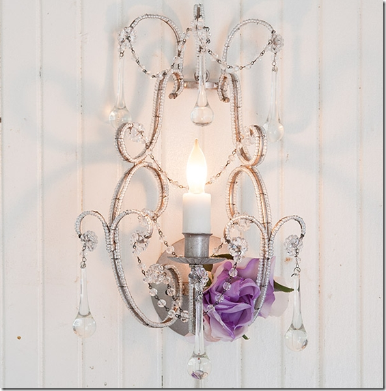



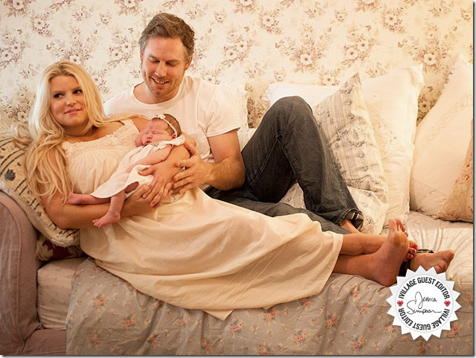


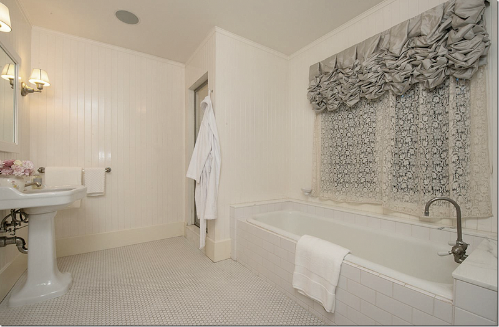






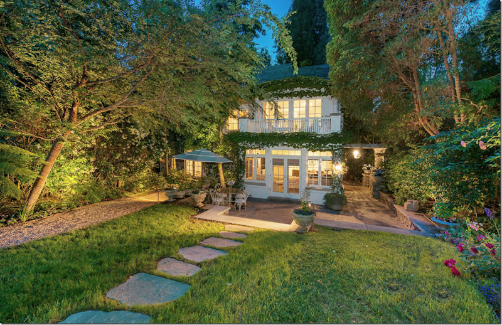



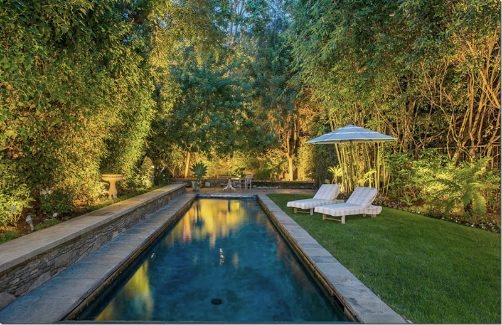










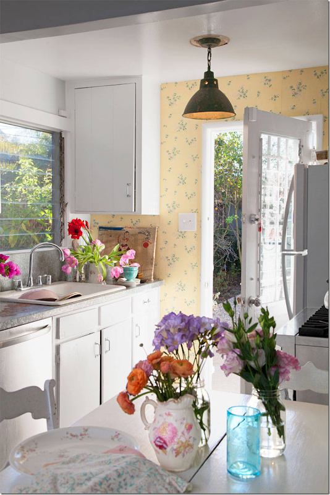


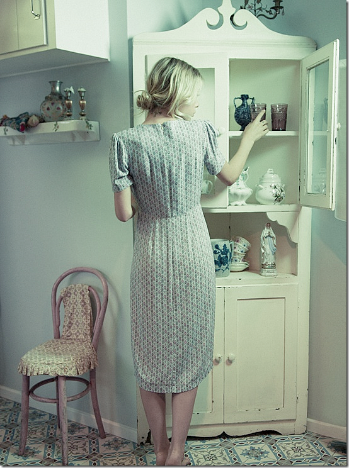






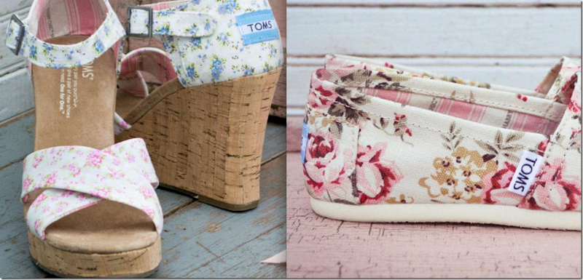


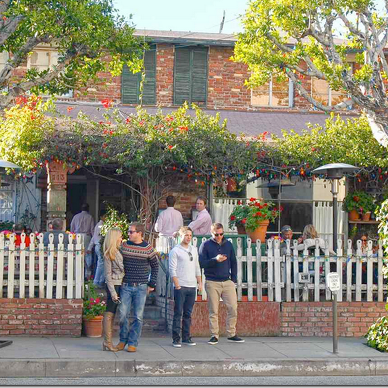

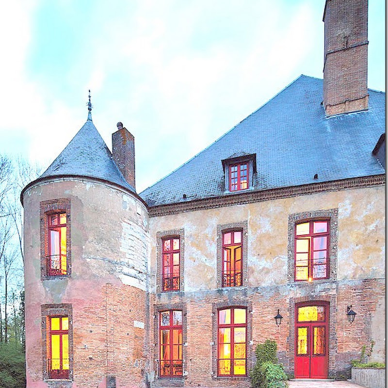




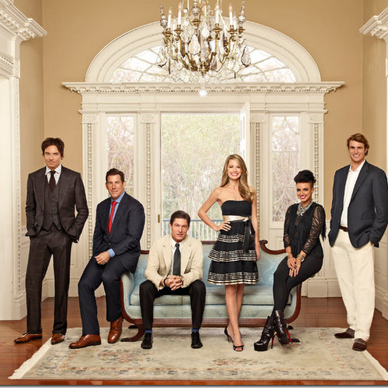
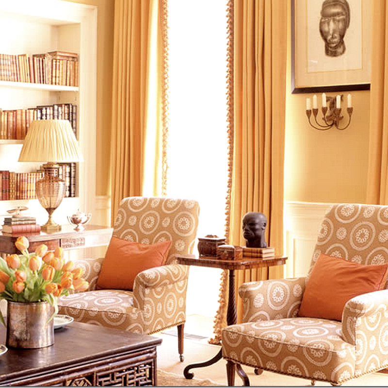
No comments:
Post a Comment