In 2002, MTV debuted The Osbournes, the show which started the current reality TV craze (although PBS actually had the first reality show with the Loud family.) The cameras followed the antics of the wild heavy-metal musician Ozzy Osbourne and his family at their Beverly Hills home. Although they lived in America, the Osbournes are from England which account for their distinctive English accents. Ozzy is a bona fide crazy man and throughout the long MTV series he was addicted to alcohol and drugs and could barely talk. Still, the show was a huge hit and since then, his wife Sharon and daughter Kelly have gone on and become even bigger celebrities than the Oz man.
I used to tune in every week not so much to watch the family as to gawk at their house. Their lives revolved around the most incredible kitchen/family room where they spent much of their time, along with a pack of 12 tiny dogs that were forever in need of house training. The kitchen was English styled with a large dose of Shabby Chic – it was warm and cozy and friendly, all hallmarks of what a room should be. The audience was awed to think that the Prince of Darkness, who once bit off the head of a bat in concert, actually spent his time in a room filled with chintz, wicker, terra cotta floors and a large assortment of antiques. Sharon, it surprisingly turned out, had great taste.
After the reality show ended, the Beverly Hills house was sold to singer Christina Aquilera who completely redecorated it and turned it into a total mess. She just recently sold the house herself after it being on the market for two years. I’m sure the new owners have plans to totally gut all her décor. Meanwhile, the Osbournes moved on to Hidden Hills – in Calabasas, a suburb northwest of L.A. that today is a haven for the younger set like Justin Bieber and reality TV stars like the Kardashians.
The Osbournes didn’t stay put long. Ozzy and Sharon put the Hidden Hills house up for sale in 2011, then lowered the price, then tried to rent it out, then took it off the market, then put it back on the market once again. Last month they finally sold it to another singer and early MTV reality show star Jessica Simpson and her boyfriend and infant daughter. Rumors are now swirling that Ozzy and Sharon are separated, which Ozzy denied when he recently held a press conference to confess he was off the wagon again. Apparently they are now living apart, but I’m sure they will reconcile in the end.
The Hidden Hills house is pretty enough, though not quite as special as the Beverly Hills one was. Still, the famed Bravo star and designer Martyn Lawrence Bullard decorated it and it was shown in Architectural Digest. Of course, those heavily edited photos make the décor look so much prettier than it truly is. So, again, it’s a lesson in how to take professional photographs of a house to make it look chic enough to grace the pages of a design magazine, compared to the true photographs that show up in the real estate brochures.
Enjoy!!!
Ozzy and Sharon Osbourne, before and after. Sharon is now a star herself – appearing on her own TV show, as well as being a celebrity judge. Over the years she has battled cancer and gone under the plastic surgeon’s knife numerous times, as has Ozzy himself. She does look much better now I must say!
Sharon’s father was a promoter in England who once represented Ozzy. Sharon took over that role from him and became the brains behind the man – she was once considered the most powerful woman in the rock n roll business.
The Osbournes’ English country estate, Welders House, in Buckinghamshire
Welders House is hidden behind a tall brick fence along a shady lane. The house is a Grade II listed mansion built in 1898. You are not allowed to make any structural changes to a listed building without permission. A few years ago Ozzy applied for such permission to add a conservatory to the property. Sharon is going to be on English TV soon, so I assume she’ll be spending a lot of time at Welders House again.
The Beverly Hills mansion where the reality show was filmed. Christina Aguilera bought it from the Osbournes after their TV show ended. Last month Christina sold the 10,000 sq. ft. house for around $13,500,000.
The front hall was decorated in the then popular Tuscany style of the early 2000s. The large oval mirror in the back is used by Martyn Lawrence Bullard in his current design for the Hidden Hills house.
And here is the same entry hall – how it looks today, as designed for Christina Aguilera. I kid you not. Is there anything more hideous? I’m in shock. She actually hired an interior designer duo that are quite well known and popular. For their sakes, I won’t name them.
The living room with portieres on both sides of the doorway continues the Tuscany style. Most of this furniture is reused in their new house.
The famous kitchen and family room. Shabby Chic meets English country home. At the back left below the arch is the large range. Notice the antique ironstone collection along the top of the cabinetry. Sharon is the consummate consumer. Here the wicker sofa and chairs are decorated in Shabby Chic fabrics. This decor changed almost every TV season. All of these chandeliers are now installed in the kitchen of the Hidden Hills house. The style of this kitchen was so surprising to Ozzy’s head-banging music fans. No one imagined the “Prince of Darkness” actually lived in such a pretty, decorated house. Most of the series was filmed in this room, as the family spent a majority of their time here. This kitchen is probably 2nd in popularity to the Something’s Gotta Give kitchen!
Here, the wicker sofa was changed out for an antique green painted wooden bench with chintz and ticking stripes, along with matching curtains. A rarely seen dhurri rug – because of their 12 dogs, Sharon prefers bare floors. Architectural Digest even ran an article on their website about Sharon’s tips on how to decorate around dogs. HERE.
And here, a brown wicker sofa with chintz fabric. Just ignore Ozzy!! It was hard to find these old photographs of the house!
And here, a plain white denim slipcovered sofa. The Osbourne's 12 tiny dogs probably was the reason behind the constant furniture change.
Today, that gorgeous kitchen looks like this. Ruined. Hopefully the new owners will be able to salvage what is underneath all this mess. At least the cabinetry still stands. I'm surprised they left the terra cotta tiled floor.
The Osbourne’s master bedroom with its three crystal chandeliers was Tuscany meets Shabby Chic – with an antique sofa and slipcovered chairs. The back wall was a painted mural. I really still like this room. The three chandeliers are a bit much as is the mural, but there is something so pretty about the room. This room was redecorated after the TV show. While filming, it didn’t look like this.
This is the same bedroom today – when Christina Aguilera redecorated it. The bed was placed on a platform. Just terrible. Beyond awful! Bleach for the eyes, anyone?
The Tuscany meets Shabby Chic look continued into the master bathroom with more chandeliers. Sharon had a marble sink with a fabric skirt.
The back yard was a beautiful and magical area with its hidden, lagoon type pool.
Today the Beverly Hills house does look dated – with its lavish Tuscan style interiors. But over ten years ago, a generation of younger MTV viewers were enthralled with Sharon’s style – which was so different from Ozzy’s goth, heavy metal image.
A few years after the show ended, the Osbournes moved to a gated community in Hidden Hills in Calabasas where Jennifer Lopez, Justin Bieber, and the Kardashians live, along with many other stars.
The house is noted for the family room that resembles a barn, along with breathtaking views of the hills. Architectural Digest published the house and it was also shown in Martyn Lawrence Bullard’s new design book.
The 11,000 sq. ft. house is Cape Cod inspired with over 6 bedrooms and a guest apartment – located on 2.25 acres. There is a slate roof, shingle façade, stone fireplaces, and covered porches.
The back overlooks the mountains. The barn like room on the left hosts the master bedroom upstairs and the curved wall in the center is where the stairs are. There is a covered porch at the right.
Same view, daytime.
Mountain view.
View at dusk.
Outdoor patio with fireplace. Love this!!
Now, let’s compare the real house with the Architectural Digest house!

AD: The foyer looks so pretty with two French porter chairs and the antique round table that came from the Beverly Hills house. While the stairs and window are way too contemporary for the style of the house, the way this room is cropped in this picture it looks quite nice, especially with the chairs and table to tone down the starkness of the stairs. Cropping is the key.
Real Estate Pictures: In reality, the French chairs were brought in from another room for the AD photoshoot, of course. The table is theirs, as is the white overgrown throne chair. If the stairs and walls weren’t painted in dark colors, it would be so much prettier.
REAL ESTATE: And the entire entry hall. I wonder if Martyn bought those two mirrors? I can’t believe he did. You can see the porter chair through the door. Compared to the AD picture of the entryway, this is really not nearly as attractive.
‘’’
AD: And upstairs, a black gothic chair – a relic of Ozzy’s rock days. I’m surprised AD showed this view – but the chandelier is really pretty.
Real Estate: Both AD and Martyn don’t show the living room at all. This room is furnished with all the old Beverly Hills pieces. With the red walls and the overstuffed arms and trim on the sofas, the décor is very dated. With a bit of new fabric and paint, the room could be very pretty.
Real Estate: And another room totally avoided by both AD and Martyn is Ozzy’s paneled office. The room is quite pretty, even with the décor.

AD: The dining room is a real showstopper. Martyn designed the room and included new chairs and table he designed himself – love it. The chandelier is incredible – and antique. I love this room, with its silk papered walls by de Gournay and bleached hardwoods. Love the leather and striped silk on the back of the chairs. Just beautiful.

AD: A cropped picture of the buffet and beautiful Venetian mirror. I love the styling with the branches – so ethereal looking. Very pretty. Photography by Roger Davies for AD.

AD: And an edited shot of the mantel with a collection of cross topped bottles.’
And from Martyn’s book – a cropped shot, which is so pretty. You can see a Swedish demilune against the wall. Martyn brought that in for the photoshoot – it adds the perfect touch – with the light floors. The wallpaper is de Gournay. Pretty styling on the table with a few of the bottles and flowers. Martyn’s photographs are by the uber talented Tim Street Porter.
Martyn: This photograph is beautiful – highlighting Sharon’s collection of cross topped bottles. Notice how Street Porter gets in a few of the purple crystals from the chandelier.
Martyn: and a closeup of the Swedish demi lune – what a pretty picture, like a painting. Just a hint of the arm of the chair paint and nailheads. The only object that fits in the picture completely is the painting. Notice everything else is just cropped out slightly. Interesting.
Real Estate: it’s almost hard to ruin this pretty room. Here, we see furniture that Martyn chose not show. And that blue doily! Ruins it all. Still, the room is beautiful.
Real Estate: and another view that Martyn and AD chose not to show. The oval mirror is really dramatic – it came from the Beverly Hills house. Comparing the three different photoshoots – AD blew out the color, Martyn’s are like art, and the real estate ones are the most realistic, yet the least satisfying. Just showing a large room without editing the view – which you have to do with real estate pictures – just doesn’t make as pretty a picture.

AD: The family room is fabulous – the vintage barn doors which lead to the kitchen are amazing. I love this room!!!!! Martyn’s own furniture designs fill the space, but the doors are old and salvaged. Modern lights from Ralph Lauren.

AD: blown out pictures again – it’s hard to tell the real light here. The covered stone porch is reached through the doors. Large antique clock and Sharon’s doll collection add wonderful touches.
Martyn: Peter Dunham pillow fabric. Here, Martyn added French chairs. Not sure why he didn’t photograph his own leather chairs – perhaps they hadn’t arrived in time? Notice the green beaded lights on the ceilings. This is my favorite room in the house – it’s incredible. Those doors are to die for! Martyn had them painted blue, of course.
Real Estate: no styling of course, and no editing. Not a good photograph, but you can see the doors really do look fabulous. Also, the clock adds so much to the room.
Real Estate: This view shows there’s a blue wall where the television is and a slip covered white chair which surprised me that Martyn would add that. I doubt he did. I also like the “news” sign.

AD: The kitchen off the blue family room picks up the same colors, adding in red. Love the bar stools. Sharon really likes those Victorian light fixtures. These came from the Beverly Hills house.
Real Estate: This photograph shows more of the kitchen and it’s a pretty good picture. The kitchen is charming with its Americana touches, but not quite as charming as the Beverly Hills house with the English/Shabby Chic décor. Gone are all her white ironstone pieces!! I miss those. But I do like the kitchen – notice the a/c grills at the bottom of the cabinets.

AD: The breakfast room. Not sure if Martyn designed the kitchen and breakfast room. But this décor fits the style of the house with its Cape Cop façade.
Real Estate: The same chandelier from the breakfast room in the Beverly Hills home. What a view!!!

AD: Sharon’s office is filed with important photographs. White slipcovered sofas for the 12 dogs and Farrow and Ball wallpaper. Another tightly cropped shot for AD.

Martyn designed this room – adding a vintage original Jansen mirrored desk, which is gorgeous.
Martyn: His photograph is basically the same as ADs, though again Street Porter crops out the edges of the items in the photographs. I need to remember that trick.
Martyn: Street Porter’s shot of the desk. Interesting how both photographers chose not to show the entire desk.
Real Estate: quite a different feel. Sharon has added white throws on the sofa for the dogs – I do the same thing myself, but my throws are loose, not tucked in like that. The beautiful Jansen desk is ruined by the chairs. And that lamp? Martyn didn’t add that. I think the room needs a rug, but what do I know? I wish we could see the doors on the right side of the room – they look so interesting!!
Real estate: The bathroom – this is beautiful with beautiful fixtures. Love the marble subway tile.

AD: The master bedroom – the AD photograph’s color is too vivid. I wonder if they changed the color in photoshop? Martyn designed this room and it’s very similar in tone to the dining room. Love the painted green desk on the right. On the left – AD brought that desk in. The lamps are beautiful too.

AD: a beautiful shot of the chaise and the oval windows. Love the de Gournay wallpaper in here – weeping willow trees. Love the striped silk curtains.
Martyn: Here is his photograph of the bedroom. Again Street Porter edits out the edges of the furniture. The desk is replaced with a French baker’s table – perhaps the other table had not arrived yet? And, a gorgeous piece of lace covers the bed. Love the aqua velvet pillow. Pale striped lilac silk dust ruffle. The bedding is gorgeous here. Perhaps they made another spread for the dogs to lie on?
Martyn: Street Porter tightly crops the oval window and adds the santos doll. Our sponsor sells reproductions of these HERE.
Real Estate: Here you can see the entire room – with its beautiful painted floor and wallpaper. Again, I miss a rug here. In his book, Martyn says the television comes out from the bottom of the bed and rotates up. I would love to see that! He also says the bed is an homage of the mirrored bed that Bunny Williams owns.
Real estate: View off the balcony of the hills.

AD: The sitting room off the bedroom has the same feel with the purple and lilac.
Martyn: Street Porter’s photograph is as usual, very pretty. But what is that Shabby Chic chair doing here? The only thing I can think of is they photographed the house before all the furniture had arrived.
Real Estate: And the real room – with the vanity on the left. It doesn’t look much different from the other more professional pictures. The floors are really beautiful.

AD: Sharon’s master bathroom looks beautiful here. As with all their other photographs, the coloring is not right. The room almost looks silver and black.
Real estate photograph – here you can see what the true colors of the room are.
And the other side of the room really shows what it looks like. Where’s the clam shell?
And that’s all for the Osbourne’s last house. I can’t wait to see where they end up next and wonder if Martyn Lawrence Bullard will again by hired by Sharon. When the house was first put on the market a few years ago, it was rumored that the couple had rented another house in Beverly Hills again. That probably was true – the location of this Hidden Hills house is so far away from the TV studios, I’m sure Sharon got tired of the commute. The couple also rented (or owned) a high rise apartment close to town that Martyn Lawrence Bullard decorated and showed on the Bravo show HERE. Apparently they have moved out of that space too. And now, with Ozzy trying to get sober again, the tabloids say Sharon is staying at a hotel, while yet another house is being redecorated! Hopefully by then Ozzy will be sober and they will reconcile. A few years ago – Sharon and Ozzy sold their two Malibu beach houses and they had a large auction with items from all their houses, including the English mansion. The catalogue is online if you would like to see it. HERE.
As for now, what is known is that the Hidden Hills house has been bought by pregnant Jessica Simpson for her fiancé and baby.
IN OTHER NEWS:
In a follow up to the story about the Texas Legislature, the interior design bill will most likely be heard this Tuesday morning, Senate Business and Commerce Committee, at about 8:30 AM. Those who oppose regulation need you to come out and support this bill!!! If you have the time and feel strongly about this issue, please think about coming to Austin on Tuesday. For more information, email Kelley at
AND FINALLY:
Mimi of “A House Romance” recently interviewed me for her blog. She took a lot of time to post links to my favorite stories and pictures of my house. Would you mind supporting her and visiting her blog to read it??? It would mean a lot to me!
Read the interview HERE.
Thanks so much!!!!


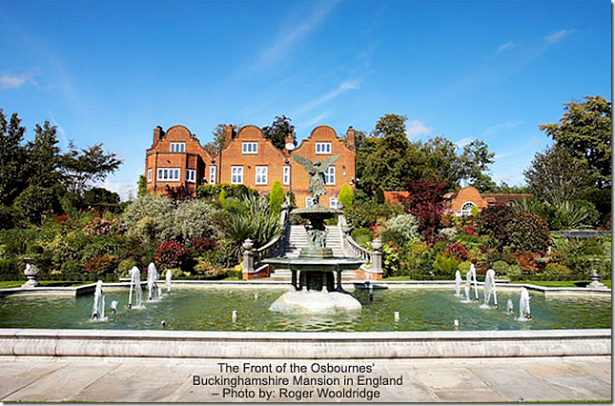









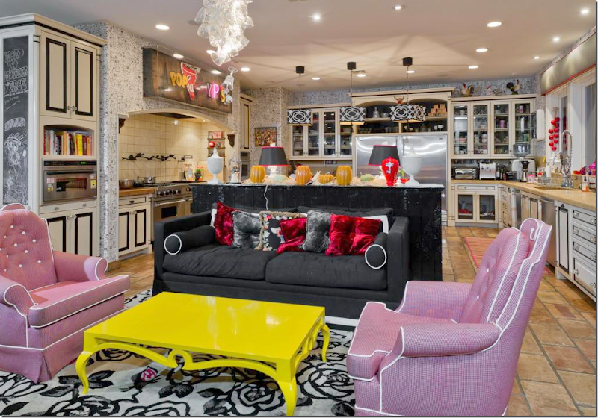


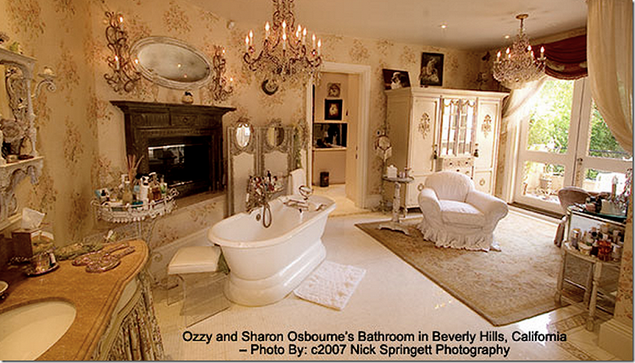
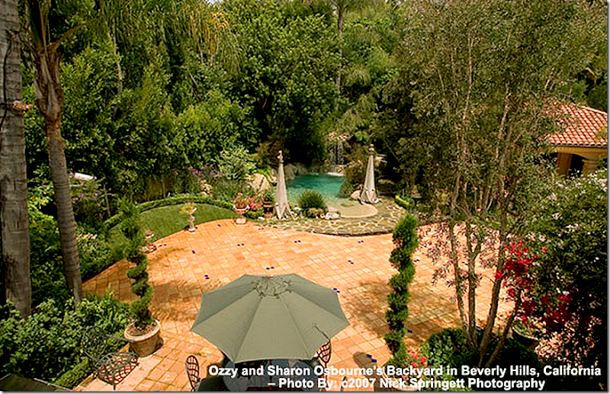
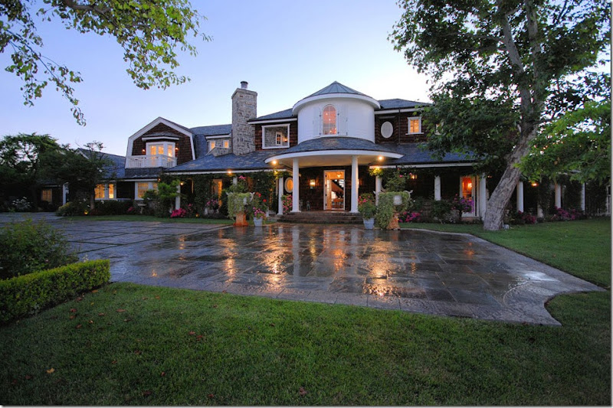

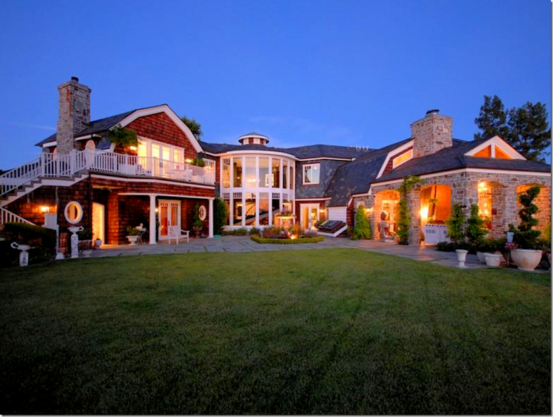



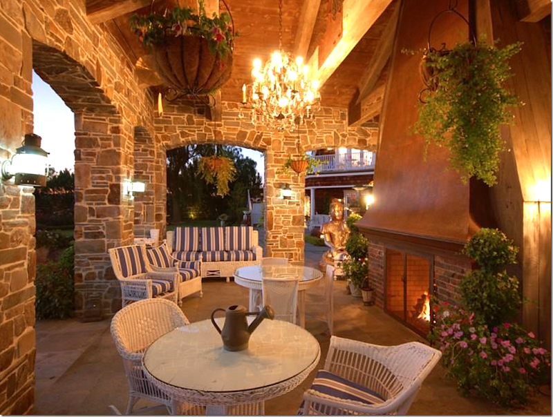
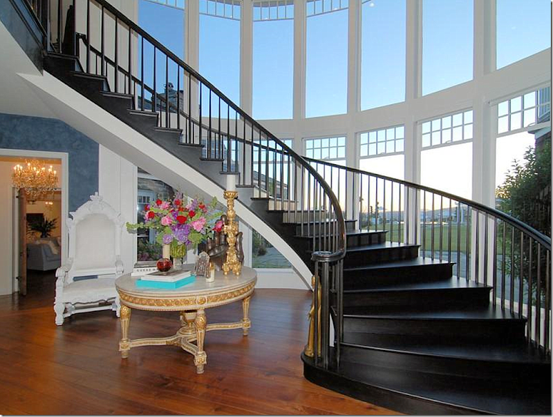
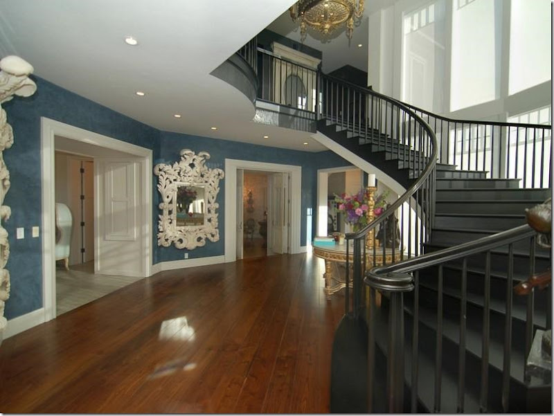





















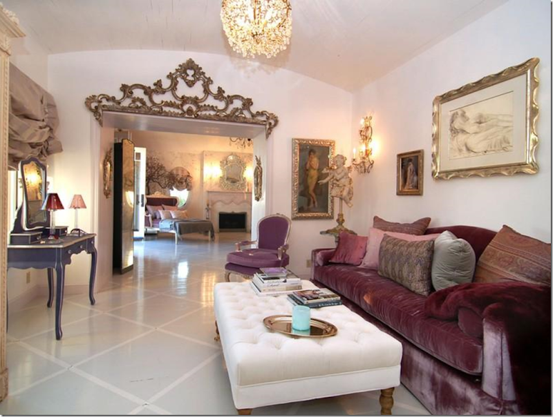

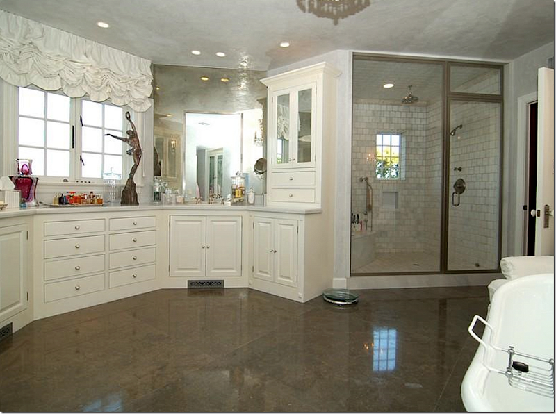





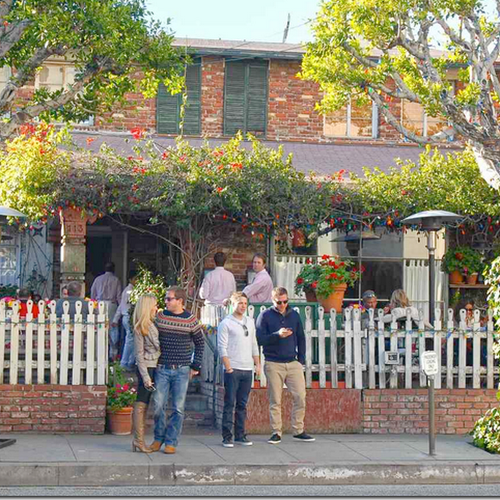

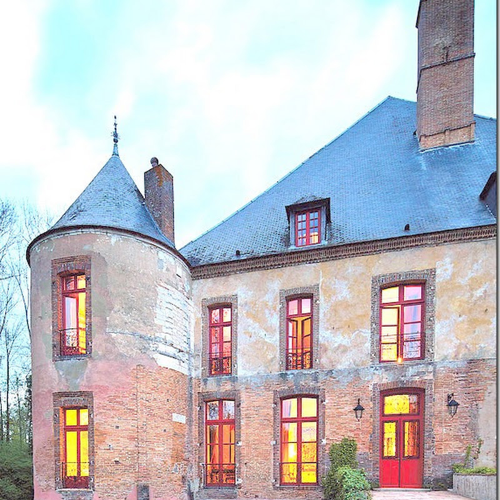




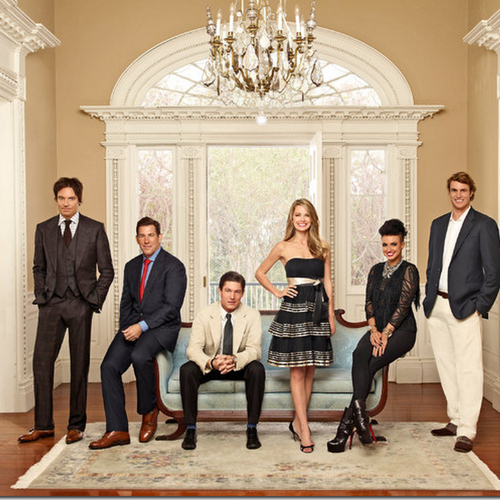
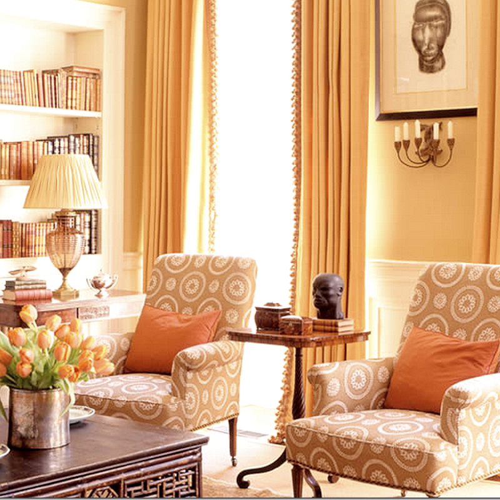
No comments:
Post a Comment