The beautiful Ms. Carolyne Roehm drops by The Skirted Roundtable.
Roehm, a celebrated fashion and interior designer, gardener, author, and photographer is the latest to visit The Skirted Roundtable. Roehm was very engaging and completely open and honest with us, talking about her life as a fashion designer, the collapse of her fashion line, her high profile divorce, and rebranding herself for today as a much read author. Smart, witty and warm, Roehm held nothing back as she recalled her rise and fall and rise in the public eye. She wasn’t anything like I thought she would be. At all! She was so friendly and energetic and nothing was “off the record.”
Do you know how to pronounce her name?
Years ago, I used to think it was Carolyn Reem. Then Carolyn Rome.
Actually it is “Caroline” Rome. I never knew that!!
Roehm was here to talk about her latest book – Flowers – that, like all of her other books, is full of gorgeous photographs and handy information to learn from. The book concentrates on just her favorite flowers: daffodil, tulip, lilac, lily of the valley, peony, iris, rose, clematis, and dahlia – with a chapter for each. Not sure which flowers are left? Orchids I guess!!! Roehm took many of the photographs in her new book herself – and they are typically luscious.
The flowers are photographed in situ and in arrangements around her several houses, like this picture above.
I love this photograph – the flowers mixed with the antique books and gold vases.
Weatherstone, her property in Connecticut. The house caught fire several years ago and destroyed everything except the thick stone walls. Roehm talks to us about the devastating fire.
 White on white. Those tureens!!! The view from the veranda at Weatherstone.
White on white. Those tureens!!! The view from the veranda at Weatherstone.
Roehm loves blue and white and even wrote a book about the two colors.
And here, mixed with a collection of majolica. I need to take a lesson from this book. I usually just use crystal vases – I need to really break that habit!!!
This photograph is especially gorgeous with the blue and gilt mirror reflecting a tuliper. From the second floor gallery at Weatherstone.
These tulips were placed in Roehm’s dining room which is used like a sitting room.
The garden with irises.
Tulips in the parterre garden. Notice the property towards the back – how pretty the acreage is.
So beautiful! I would love to visit her garden in the spring.
Blue and white fabric on a chair and barely pink roses. Divine!
And roses for the console in shades of pink and red.
Gorgeous roses and peonies along the veranda in Connecticut.
After the interview, I pulled out some of her other books and just fell in love all over again. I’m crazy for her houses – she has two – A NYC duplex and Weatherstone, plus her partner has a beautiful house in Aspen that she decorated and helped build. And recently she bought a house in Charleston that she is renovating. I’m sure it will be stunning, as well.
One favorite book of Carolyne’s is “A Passion for Interiors” which shows only three houses – Roehm’s NYC apartment, her Connecticut estate and the one in Aspen.
And this one – A Passion for Blue and White – about Carolyne’s love of the porcelain.
To further enhance the interview experience, here’s a look at her two houses:
Enjoy!!!
New York City
Roehm lives in a duplex in this apartment building.
The NYC apartment’s foyer. The railing is so simple and pretty.
The main room in the duplex is this two story living area. When she saw this space, it reminded her of the two story living room in her country house in Connecticut, which was a big selling point. The walls are brown velveteen. Behind the sofa on the right is a full length mirror that reflects the fireplace.
A view of the fireplace and the two sofas that flank it. The obelisks are antique – souvenirs from someone’s Grand Tour. Roehm states that her aesthetic centers around symmetry, columns, pilasters, and classic design.
The view looking towards the entry with the balcony over it. Notice the coffered ceiling and the pilasters, along with the stone relief over the mirrored section.
Looking towards the front windows and fireplace.
The carpet is a casual Starke sisal pattern textured rug.
And, looking the other direction. You can see the balcony at the right. Roehm has owned the two large portraits for a long time, but has never been able to hang them before because her ceilings were never high enough. The center section is a mirror with a smaller, oval portrait hanging from it.
In front of the windows is this 19th century Erard piano. Here you can plainly see the mirrored section with the oval portrait over it.
And looking down at this section.
Looking from the carved, gilt center table to the front windows. That table is incredible!
Closeup of the piano and portrait.
The view toward the entry hall with the two balconies – just gorgeous!

In his book, The Finest Rooms in America, Thomas Jayne shows Roehm’s NYC duplex, as one of the finest rooms.
The round dining room – notice the gorgeous door and hardware!
And looking the other direction. You can see the stair hall through the doorway.
Upstairs, there is a paneled library.
Closeup of the entrance to the library – showing the stone floor and iron railings. The Biedermeier piece is a sewing table.
In the master bedroom, Roehm decorated it mostly using one fabric from Cowtan and Tout. Lovely. I especially love the green velvet mixed with the blue. Beautiful night tables and mirrors.
Above the bed is Roehm’s collection of porcelain flowers – more about these below.
Across from the bed is this beautiful mantel, flanked by matching cabinets. Again, the furniture is to die for!!
On a side wall is a surprise of a painted chest – with a dog portrait.
The vanity in front of the window is in a different fabric than the rest of the bedroom. So feminine.
Here’s a glimpse of the guest room – done is pale yellows and creams.
The guest room – notice the box! That mirror!
Weatherstone, Sharon, Connecticut
Carolyne Roehm’s house in Sharon, Connecticut was built in 1765. In 1999 – due to faulty wiring - the main part of the house burned down completely – leaving only the stone walls. The fire devastated Roehm, but eventually, it became a great adventure – to rebuild the house exactly how she wanted it.
At the front part of the house where there were a number of smaller rooms and bedrooms above, Roehm created a large, two story space, with balconies and bookshelves overlooking the room. There are doors on both sides, along with alcoves with fireplaces – for a total of 3 fireplaces in the living room.
The stair hall. I love fireplace here!
On the third floor, looking down.
And looking up.
Set up with blue and white in the stair hall.
The back vestibule, or entry hall, leading into the grand two story living room. You can see through the room onto the second vestibule with the open door.
The newly built double height living room. The bedrooms that were above this space before the fire were not rebuilt in order to have this two story room. To the left you can see one of the two alcoves with one of the three fireplaces in this room. In the summer, Roehm removes the rugs in this room. Interior designer and blogger Grant Gibson visited Weatherstone and took this photograph and many others of the estate. To read his story and see all his photographs, go HERE.
Two green velvet sofas face each other with a collection of French chairs and consoles around the area. Roehm wrote that she herself painted the wood chandeliers white after going to Home Depot for the paint.
In keeping with the room’s height, fireplace mantel is very tall. Notice the large blue and white jars that flank it. Here you can see the bookshelves that are on the second floor gallery of the living room.
And looking the other direction towards the alcove. The bases on the jars are incredible.
Here is the first alcove, decorated for Christmas.
Closeup of the carved wood piece over the mantel that again Roehm herself painted white.
And here is the second alcove – with a beautiful black lacquered desk – signed - from 1780. Above it, in the gallery, is a set of Swedish antique furniture.
This table setting, set up in the vestibule, showcases the incredible porcelain flowers of Vladimir Kavenesky HERE. Roehm collects his flowers – they look so real. These are the flowers that are above her bed in the NYC apartment.
This picture shows the room with the rug on the floor. Here you can see the original front door.
The upper gallery above the front of the house. All three types of columns are used in this room. Be sure to notice the built in clock. Before the fire, there were guest rooms that were located on the second floor above this portion of the living room, which was also once a warren of smaller, one story rooms.
This Swedish mirror stands in the upper gallery overlooking the living room. Roehm placed this exquisite mirror here to highlight the entrance into her master bedroom.
If you look at the floor plan, you will see that next to the living room is the paneled room, which is the library. Another large fireplace with a wood mantel is located in this room. A casual Stark diamond pattern sisal rug anchors two back to back green velvet sofas. This is the room when Roehm spends time at night.
A closeup of the paneling.
From 1st Dibs, this picture is dark, but you can see the glass fronted bookcases of the library at the side of the two back to back sofas.
The third new room at Weatherstone is the dining room, although it isn’t set up that way. Instead the furniture is moved around if there is a big party so a table can be brought in. Here, the floor is painted.
And looking the other direction – there is a large painting between two bookshelves. The floor was painted to mimic the house where the painting original hung. I’m surprised she organizes her books by color. It’s so much easier to find books that are alphabetized. That’s something I am loving about my new library.
Thanksgiving set up in the dining room. Beautiful.
And, set up for another party – the room is emptied.
Vignette in the dining room.
Roehm has lived at Weatherstone for almost 30 years – having bought it right before she married. A short time before the fire, she had totally renovated the back of the house, creating a new kitchen and breakfast room – this new part of the house survived. Here is her spacious breakfast room. It is very wide and has windows on one end that overlooks the gardens.
There are now four bedrooms, including the master. Three other guest rooms were sacrificed to make room for the two story living room. Recently, Roehm redecorated her bedroom in red – a color she doesn’t use much. But, it does look spectacular! A gallery wall mixed with blue and white porcelains.
The bed is an exact copy of an antique. A pair of mirrors flank the bed.
Across from the bed is a fireplace with gilt chairs in more red fabric.
Before she redecorated, her bedroom was blue and white. Quite a difference – but really only the fabrics and textured rug changed.
Blue vanity table – located in the master bathroom - with columns, just like those found in other parts of the house.
The master bath – with its fireplace and columns - is meant to be a beautiful room – not just a bathroom.
Across from the bathtub is the fireplace and this antique bench, covered in the same fabric from the bedroom. What a luxury!!
The three guest rooms are located on the third floor, with its dormer windows and hip roof. Each room is prettier than the next. Seriously. They are like master bedroom suites. In her blog (which you should be reading!!) read this story about how she entertains and pampers her house guests. OMG!!!! Unreal luxury!!!! HERE. This guest room in blue and white is probably my favorite. It’s got a French canopy bed and painted furniture.
Across from the bed is this settee in ticking, with painted furniture. Beautiful barometer.
Bad scan. This green and white striped bedroom has fabric that used to be curtains a la Scarlet O’Hara! Just off to the right is a cream colored Mora clock.
And the third. To read all about these rooms in great detail – be sure to order her book: A Passion for Interiors. This is the chinoiserie bedroom. The canopy bed is the only piece of furniture that somehow survived the fire.
Before the fire: the bed was dressed in blue and white.

The veranda is used as another room - especially during parties and for outdoor dining. After the fire, this porch was added – against the wishes of the Historical Preservation Society. Roehm had to prove that a line of stone uncovered during the fire proved that, at one time, there was once a porch at the same place.
Here a casual lunch table – set with blue and white toile.
Here a fancier lunch – set with hydrangeas and blue and white porcelains and stripes.
A little different set up with pink and and white peonies – gorgeous!!! I think this is my favorite of all her numerous table settings.
The veranda set during spring with pink tulips.
The estate is quite large with gardens and greenhouses and horse trails and ponds and and streams and tennis courts. Here is the swimming pool, hidden away.
Away from the house is what Roehm calls The Village of Weatherstone – where the old barnyard, her studio and the apartments are located on the property. A few years ago she had a fancy tag sale there, where buyers were even given shopping bags to take home their purchases in!
The studio.
The barnyard behind the studio – set up for the tag sale! Only Carolyne could make a yard sale beautiful.
A few years ago, Roehm moved all her garden and design books out to the studio. On her blog she showed pictures of the studio and how she transforms it for summer to winter. Quadrille fabrics and a blue and white rug give the studio its summer look.
A view of the double height (of course!) room.
The chairs are from her old mentor’s line – Oscar de la Renta. Isn’t this the prettiest room ever??? Love it!!
I especially love how the shelves behind the blue and white jars are painted green! What a great idea. Blue and green are so pretty together.
The spring-summer look on the console table.
And, in the winter, the sofa and chairs get slipcovers in warm reds and paisleys. A red and green rug goes down on the floor and suddenly the room looks completely different.
Amazing transformation.
The fall-winter rug and flowers.
Fall flowers on the console.
Another project at Weatherstone was the old greenhouse. There is a large commercial style greenhouse on the property, but this was one that was older and not used – until Roehm decided to clean it up one day.
It took pressure washers and scrubbing and lots of elbow grease to clean the glass. Here’s the finished project – set for dinner. What can I say? The girl is talented. In droves. You should see her watercolors. Unreal.
And all styled for photographs.
Be sure to read her blog HERE. It’s amazing and gorgeous, just like Carolyne herself!!!
To order her new book Flowers or any of her other later books, just click below:
To listen to Carolyne Roehm on The Skirted Roundtable, go HERE and click on the green bar at the end of the story.




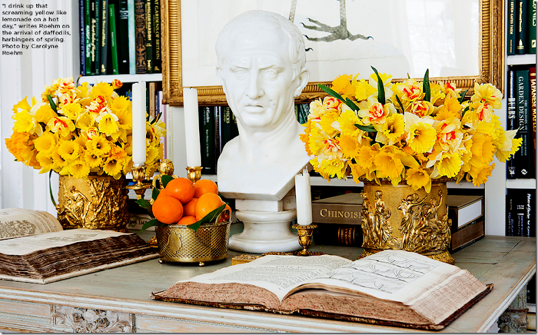










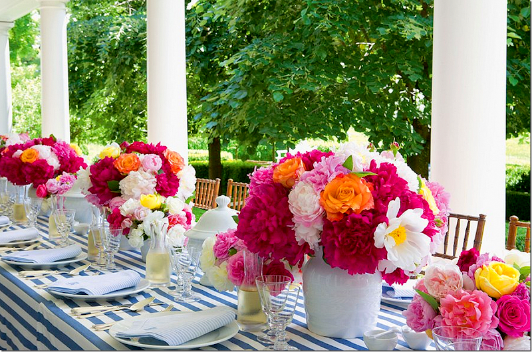



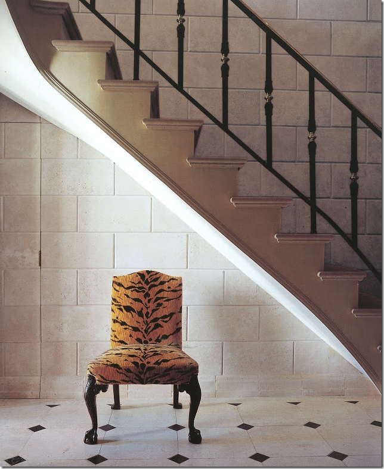
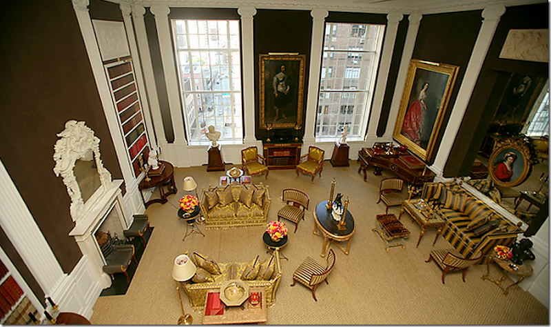











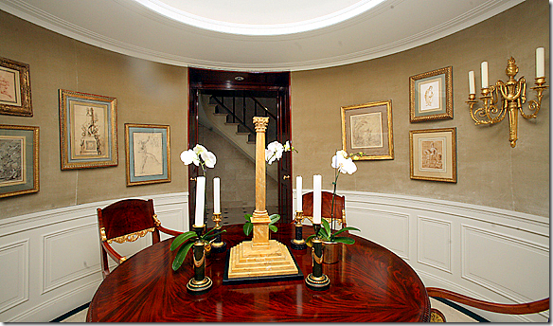










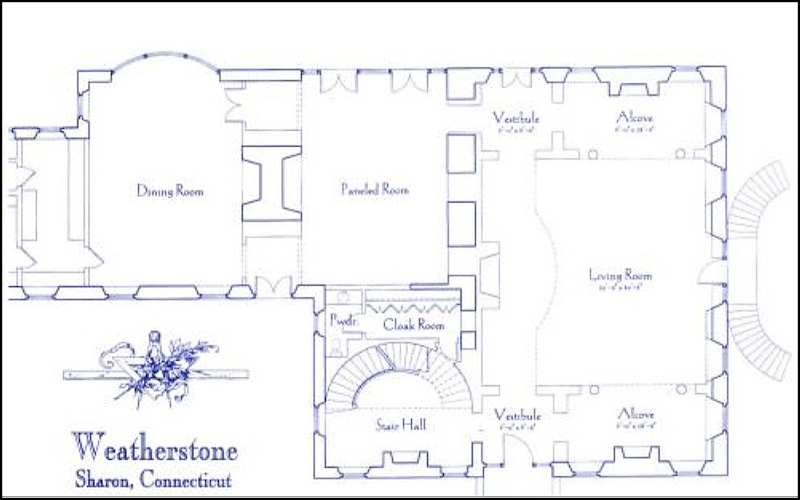











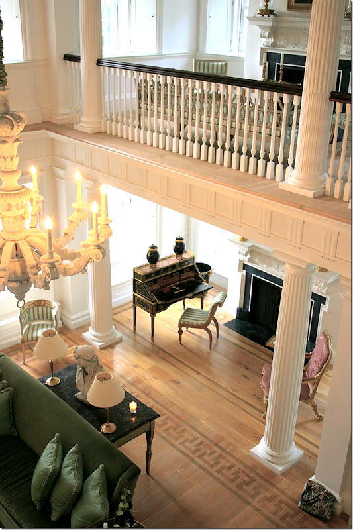







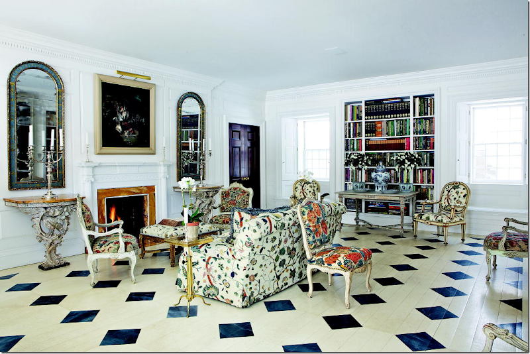
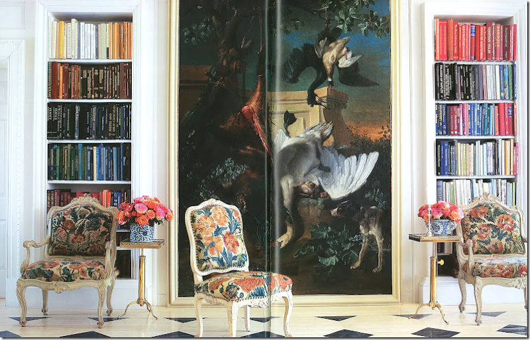


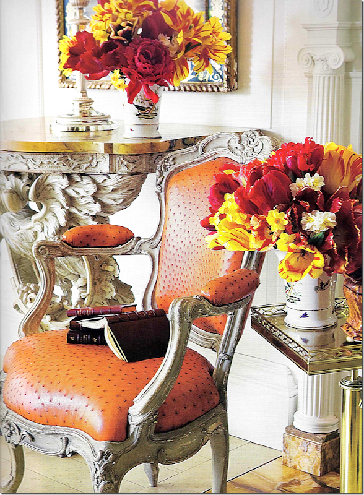


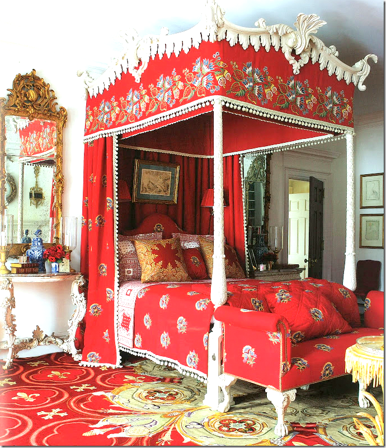












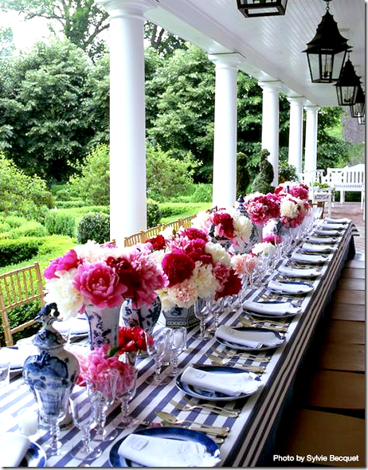
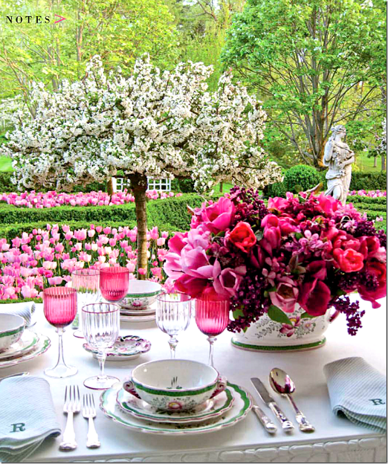






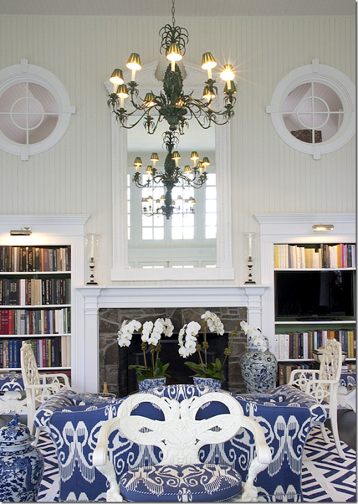

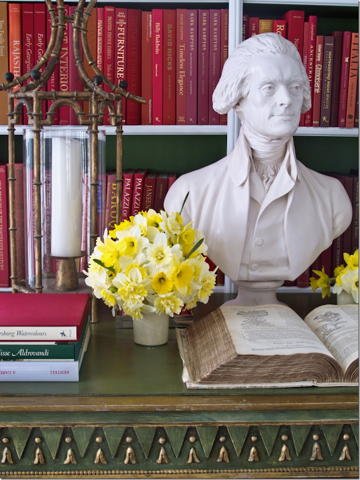


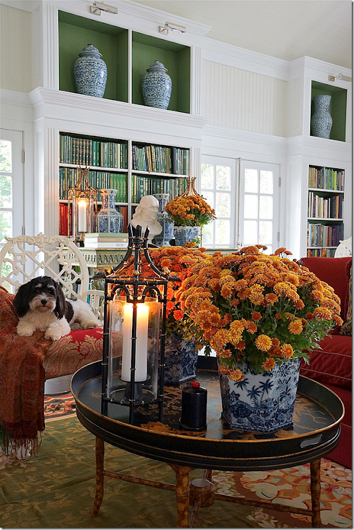
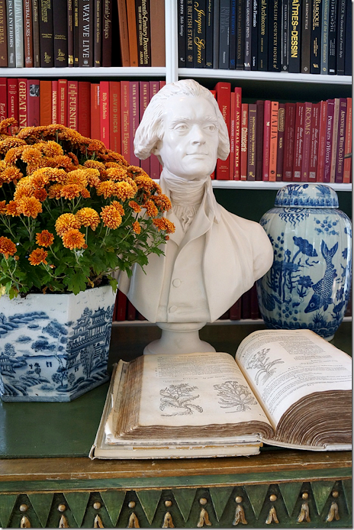





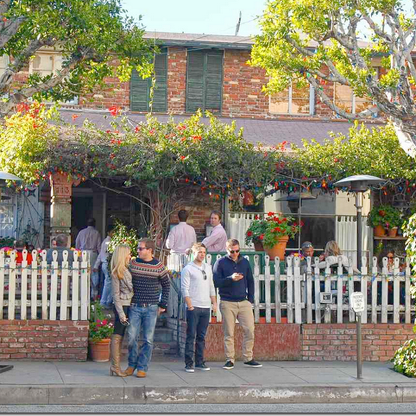

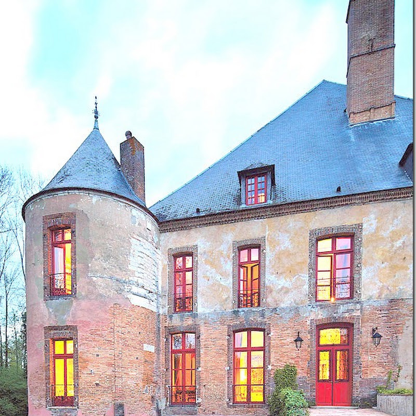




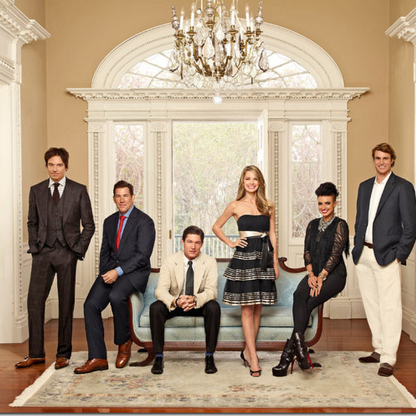
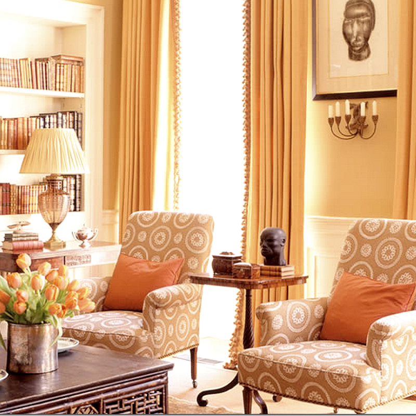
No comments:
Post a Comment