
Bobby McAlpine, award winning, renowned architect, is one of my all time favorites. I think I love everything this man does, whether it’s designing a custom house, renovating an existing structure or just doing interior design - he is a unique talent, a true genius, and someone who was blessed to be born with great taste. Nothing he touches isn’t fabulous. His work is awe inspiring and jaw dropping. Even since he started popping up in Veranda years ago, I’ve been crazy for his aesthetic. He creates magic when he designs – his ceiling heights create rooms within rooms which he then will separate with just screens or doors that become moving walls, he mixes textures both rough and shiny to create an energy, he places fine antiques next to contemporary furniture, his rooflines are works of art – put together, his houses are fabulous and totally original. They are temples, places to worship the architecture not just to live in. Dramatic and overblown? Not really. He is truly that special of a man. And I don’t use the term genius lightly, I was subjected to his mind for one hour when he visited the Skirted Round Table. The three of us were stunned into silence, barely able to keep up his with the stream of consciousness he spewed. When the hour was over, we were shell shocked, and not feeling particularly very smart!
I’m sure you have a favorite McAlpine Tankersley design, that one house whose dog-earred clippings you’ve kept all these years. I have several choices, but my all time favorite will probably always be the house McAlpine designed for himself, years ago, in Birmingham:
That roofline, those windows, the two small rooms that jut out, the stone fence and wooden gates - was there ever a prettier or more romantic house? I wrote an extensive story on this house HERE.
I don’t know if McAlpine’s company has designed any houses before here in Houston, but this year McAlpine did design a house which was open to the public to benefit Habitat for Humanity in The Woodlands, a suburb north of town. You might have visited the house or seen it on another blog, but I recently saw the virtual tour of the house and wanted to share the beautiful pictures of this very special house. In truth, I wanted to immerse myself in the house and study it for hours – so what better excuse to do it but for the blog? The interiors were designed by another personal favorite Bellacasa from Houston. I found it interesting that Bellacasa was chosen to team up with Bobby because I’ve always felt they were influenced by his own interiors. Looking at the pictures, I almost forgot that Bobby didn’t design them himself instead of Bellacasa, which to me is the ultimate compliment.
So, enjoy the pictures! If you have seen the house before, take a second look today. I think it’s worth it.
The house sits on a corner right across from the lake in The Woodlands. It’s obvious it’s a McAlpine house – the roofline, the symmetry, the bay windows give its creator away.
The sweeping lake view – right outside the front windows of the house.
The front side of the house is perfectly symmetrical with the two fireplaces and porches on each side of the large bay window. Beautiful and classic details such as the slate roofline, copper gutters, the brick and iron gate, and black trimmed windows – all set the house apart. The house has 6 bedrooms, 5 full and 2 half baths with 4 woodburning fireplaces! That’s one detail I love – 4 fireplaces. Wow. It’s a total 8400 sq. ft. The front door is through the open porch on the left of the main bay of windows. The living room is at the front where the large bank of windows are.
The house is on a corner, with lake views. Here is a view of the right side with its screened in porch. Notice the way the beams are designed on the right side - they actually look like tied-back curtains.
Walking past the screened porch – is this view of the right side of the house. To the left – the high bank of windows is where the main staircase in the house is located.
This view shows the other, the left, side of the house – that faces the street. This is a view of the landscaping, with its English garden look and gravel pathways.
And another look at the left side of the house, shows the shutters on the smaller windows. At the very left is one of the two garages, with a bedroom above it. The half brick wall creates a grass terrace off the side entrance.
The design of the entire house is symmetrical. It’s in an elongated U-shape around a large, long central courtyard. This side of the courtyard shows the French doors that lead into the living room that faces the front of the house and the lake.
The opposite side of the courtyard ends at the rear of the house – with the swimming pool. Each side of the two wings are symmetrical – as seen here on the left and the right. The two garages flank the swimming pool (there are two 2 car garages on each end of the back of the house) To the left is one garage and to the right is the other garage. Each has a bedroom over it.
To understand how symmetrical this design really is - here you can see the left side of the swimming pool, with its small porch. The door leads to the left side garage. This side is identical to:
identical to the right side of the pool with its small covered porch. Through this door is the right side garage. Notice how the interior windows have the charming wood shutters.
I love the way Bellcasa designed this area – that urn on the pedestal is so beautiful! The dining area of the courtyard is covered and sits directly in between the garden area and the swimming pool. The left side of the dining area is identical to the….
identical to the right side of the covered dining area. The courtyard has the same stone flooring as is in the interior of the house – creating the inside/outside feel of the courtyard. Notice too, that that the columns are cut in the same “curtain” design as the ones on both the front and screened in porches. The chairs are a mix of Kooboo wicker, white slipcovered and old French park chairs. The table is a large, Belgian styled rough luxe model. Love this setting!!!
Here is a close up of the courtyard. The three French doors lead into the living room. The windows to the right are the kitchen and the windows to the left are the family room. So pretty!
The slipped chair used in the courtyard is from McAlpine’s Lee Industry line HERE. Several pieces from McAlpine’s furniture line were used in the house.
EEEK, what is this? Unfortunately, there is no picture of the back of the house and as you can, on Google Maps, the house was still under construction when this picture was taken. But I need to show it so you can fully understand the floor plan. Here you can see the garages – there are two 2 car garages – one on each wing of the U shape. The blank spot in the middle is where the swimming pool will go. Past that, you can see the covered porch area through the courtyard to the living room! You can really see the U shape of the house from this back view. There is no “back yard” – instead there are the two side yards and the courtyard in the middle.
And this view shows the house during construction, looking down. The front is on the left side overlooking the lake. You can plainly see the U shape of the house. In the middle is the courtyard, with the roof over the dining area in the center. Past it is the open area towards back where the swimming pool will be built – between the two garages. Understand? I hope so! I wish there was a floor plan!!!
Ready to go inside?
Entering through the front porch on the left, you come through the door into the great room – this is the room that overlooks the lake on one end, and the courtyard, at the other. As is the house – the room is symmetrical. There are two fireplaces – with seating areas on each side of the room and a huge table in between. Here is the seating area on the left side. This room serves as the main living area AND dining area. Through the brick arch on the right is the kitchen.
A look at the entire room – with the two seating areas and the dining table in between. At the far right is the bay window overlooking the lake with its own seating area. Hanging over the table is a large, double row iron chandelier.
A larger view of the left side seating area with the fireplace. A set of herbiers hang together to make up one large piece of art while a round gilt mirror hangs over the fireplace. The two shelter arm sofas face each with two tall French styled chairs in between. Behind each sofa is a long desk. This one looks like an antique piece. To the left of the fireplace is a tall double screen. There’s another one on the other side of the room. McAlpine loves screens and uses them to divide rooms and also to create vignettes.
In this view of the left seating group – you can see the sofas are tufted. A bricklayer’s style coffee table sits atop a dark rug. Velvet pillows are in shades of deep and light lavender – a color that Bellacasa uses throughout the house.
This view shows the right side of the room, along with the center table. Two wicker chairs, two accent chairs, and two benches surround the table. This mixture of chairs and benches around the table is a look that McAlpine frequently uses.
This view shows the central table and the window that overlooks the lake. Notice how the unlined linen curtains are hung outside of the alcove, making that seating area more cozy and closed off. That is another trademark look of Bobby’s that Bellacasa used here in homage to him. To the left of the table is the second seating area.
The right side of the room – shows the identical fireplace with its matching set of herbiers and mirror. The seating arrangement is different though, with one sofa and two arms chairs and an accent chair. To the left is the main staircase. Beautiful wood accent chair. The two arm chairs are covered in the lightest of lavender.
Another view of this seating arrangement. Love the back vignette and the two antique stools that surround the coffee table. The two brown rugs anchor the light covered furniture and play against the lavender.
Looking from the right seating area over the dining area to the left seating area. My favorite part of the room is the bay window seating area, behind the sheer curtains. The chairs on this side are the light lavender as are the accent pillows in the bay window.
The bay window seating group has a long white sofa with a velvet ottoman used for a coffee table. Sisal rug sits underfoot. To the right you can just barely see the wood accent chair that makes up the rest of this grouping.
Opposite the front bay window overlooking the lake – are these three French doors that lead out to the courtyard and swimming pool. Outside, under the roof – you can see the eating area shown before.
Another view of the 3 doors leading to the courtyard. Two slipped ottomans surround the concrete table, along with a wing chair. Again this arrangement is so Bobby! The staircase is in the back. Walls of brick with arches lead to other parts of the house. I love how Bellacasa chose to use so many design elements that Bobby is know for! It makes the interiors perfectly coordinate with the design of house!!!
And a closer view of the doors leading to the courtyard. Love the chair and concrete table.
I love how McAlpine designed the stairs – they are double width on the first section – creating a grand look. Past the landing, the width becomes single – which you can see on the upper right. Notice the horizontal paneled walls.
A view from the upper stairs – the window bay overlooks the right side of the house.
To the right of the stairs is the screen in porch, furnished in a Kooboo wicker sectional and an organic styled chair. Touches of the accent color lavender are brought out here from the living room to the porch. The porch is softened with sheer curtains that match those found in the living room.
To reach the kitchen - you pass through this brick arch near the front door of the living room.
Walking from dthe living room (you can see it through the arch), past the double brick arches is the kitchen and breakfast room. A small seating area sits in the bay window that overlooks the courtyard. I love this vignette with the organic table, large contemporary chair mixed with an antique and a brass floor lamp. Hanging behind is a tiny painting. Wide planked wood floors run through this part of the house. The countertops are concrete.
A larger view – shows the stove which sits alone under its wood hood. A large island is in the center of the room. The dark gray wood door leads to the pantry. Notice how the ceiling is the same as the ceiling in the living room – these details, repeated throughout, gives the house continuity.
This view shows the rest of the kitchen. The breakfast room overlooks the left side of the house – the street side. Two gorgeous lanterns light up this space. To the right is a gray painted cabinet. I love the way the stove is set alone in the space under its large hood. And notice how all the bay windows (two in this room alone) –bring a design continuity to the house. It’s all so balanced and symmetrical – which gives you a wonderful grounded feeling.
Here, you can see the butler’s pantry on the right through a sliding door. NOW, where is the refrigerator? Is is hidden in that gray cabinet? Is it in the butler’s pantry? Is it underneath the island – inside those cabinets? Where?
Actually, the large refrigerator and freezer are located in the butler’s pantry, behind the sliding door. In this view – you can see past the pantry into another room that leads out to the porch, then the garage. This room wasn’t on the tour, but I assume it’s either the game room or the “extra room.” Since there is no floor plan, I am just guessing here. If you toured the house – let me know which this is!
The breakfast area continues with the symmetrical feel – with a long banquette on one side of the brick layers styled table – along with three slipped chairs and two accent host chairs. Two tall contemporary lamps flank the setting – while a large painting hangs over the windows. So pretty!!!
Another picture on a sunnier day.
And, the view of the sink and dishwasher – overlooking the sitting area into the courtyard. You can see through the courtyard into the room on the other side of it. Brick arches on both side of the kitchen provide the symmetry.
Now, if we go back to the living room – on the other side of the U – past the brick arches, we enter the den:
The den has a huge slipcovered sectional perfect for TV watching. The pillows are, again, an assortment of shades of lavender and purple. The horizontal paneled walls are painted dark gray, which offsets the white perfectly. This is the only picture of this room. It overlooks the right side of the house. And on the other side, it looks onto the courtyard. Now, since there is no floor plan, there is a little confusion. On the HAR web site, there is a dining room included in its inventory. I have no idea if this room is supposed to be the formal dining room – or is the room next to it? Bellacasa designed the living room to include the dining room, so perhaps this room is meant to be a dining room if the owners choose so? If you toured the house – let me know, ok? I am really curious!!
I did find this one picture of this room that wasn’t on the virtual tour, it might be the room next to the family room pictured above. More lavender pillows, a Moroccan rug, and a series of photographs were used here. I wonder what other rooms are missing from the tour?
And this small picture shows the hallway leading from the family room to the porch that goes to the garage. Notice the molding around the door – especially the top of the doors – such a great detail.
Ready to go upstairs?
Coming off the main stairs – you reach this hallway, which overlooks the courtyard. The master suite is at the other end of this hall. Notice the antique barometer that hangs here.
And looking the other direction, towards the stairs. I love the way Bellacasa decorated the house with a mixture of antique wood tables and chairs throughout - such as this console. And in the stairhall landing, notice the sculpture that sits on the pedestal. This would be a great place to read on a rainy day!!
Here’s a view of the antique console with a lamp, sculpture, books, print and painting. Two slipped stools flank the console.
The master bedroom is located right over the kitchen – which is to the very left of this picture. The bank of windows in the front of the house hold the “boys bathroom."
The master bedroom suite is divided into two areas. The sitting area is slightly smaller. This window overlooks the courtyard. Bellacasa used an antique sofa here, along with a new desk. The stool is in the soft lavender color. A seagrass patterned rug sits underfoot. Soft linen unlined curtains divides the bedroom from the sitting area – seen here at the left and right of the photograph. Matching fixtures hang in both areas.
The bedroom – is furnished with furniture from Bobby McAlpine’s line for MacRae. In the corner are his famous screens that he uses in his designs. Two arm chairs sit in front of the bed.
Close up of the bed with the lavender accent pillows and throw. Mirror tray cocktail table. The bed fits the space under the dormer perfectly!
A large antique mirror reflects the sitting area.
This picture shows the chairs sitting on a white Flokati rug.
McAlpine bed used here – from MacRae
Similar to this McAlpine chair used here from Lee Industries.
The boys bathroom overlooking the lake. Love the mirrors hanging in front of the windows. Pretty gray cabinet with black matte granite. Those are probably bedrooms that flank each side of the bathroom – wall to wall seagrass. There are no other pictures of any bathrooms or bedrooms! I want to see more!!!!!
And finally, I hope you’ve enjoyed this look at the Bobby McAlpine house built in my hometown as much as I did writing it. I had so much fun trying to figure out the floor plan just from looking at the pictures and I hope you did too!!!! The house is for sale and if you are interested in buying it – go HERE.
w
To order Bobby McAlpine’s beautiful book: The Home Within Us – just click on the title below:
Home »Unlabelled » Bobby McAlpine Comes Here!
Bobby McAlpine Comes Here!
4:47 AM
Unknown


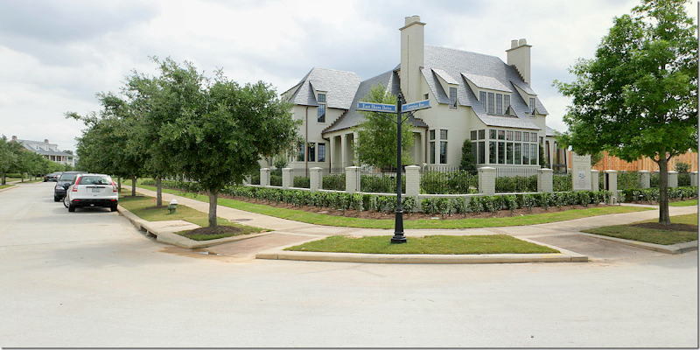





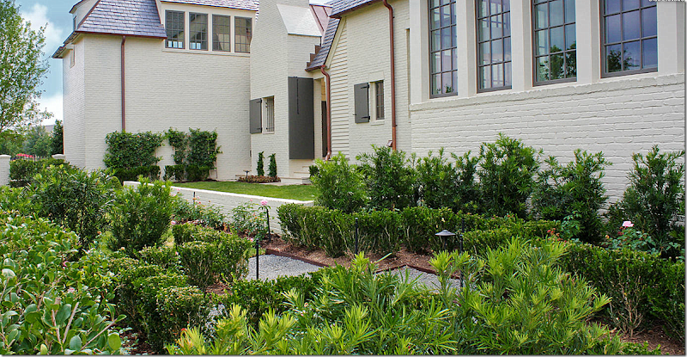




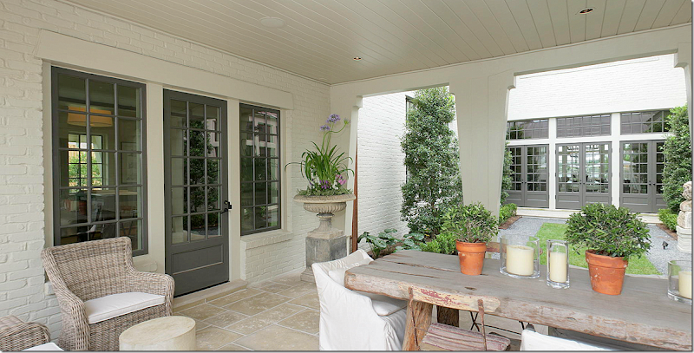

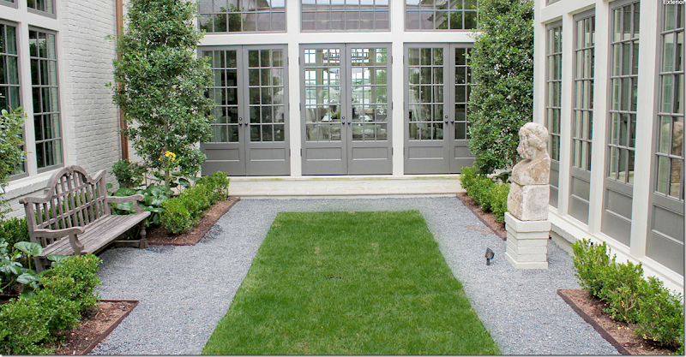




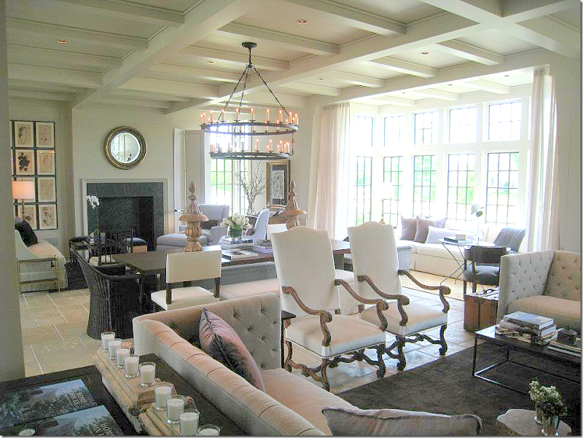








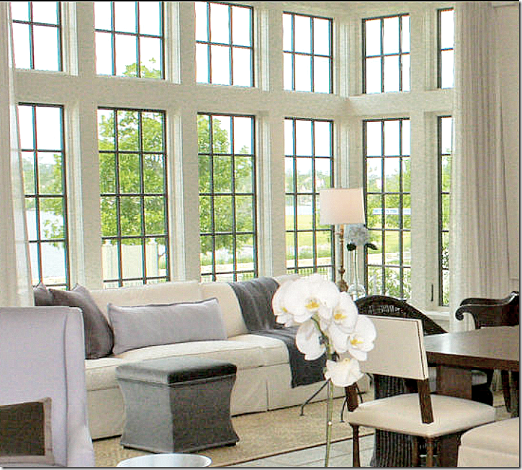










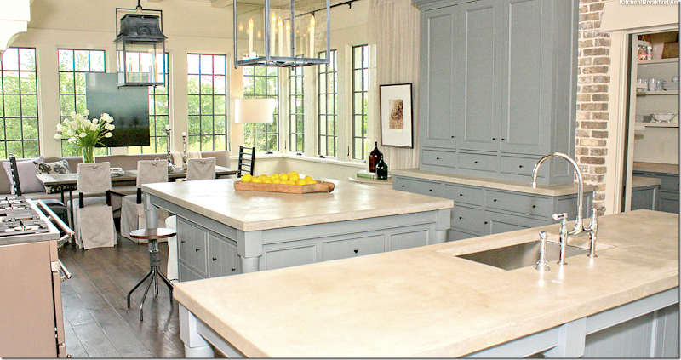














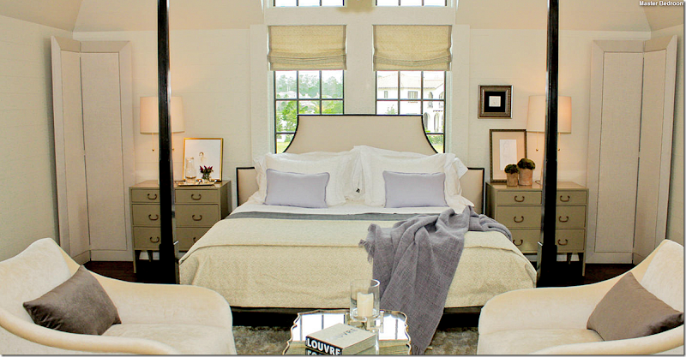

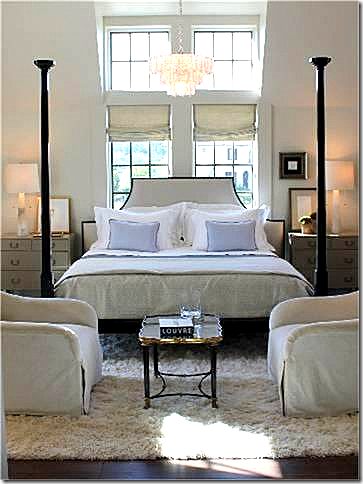


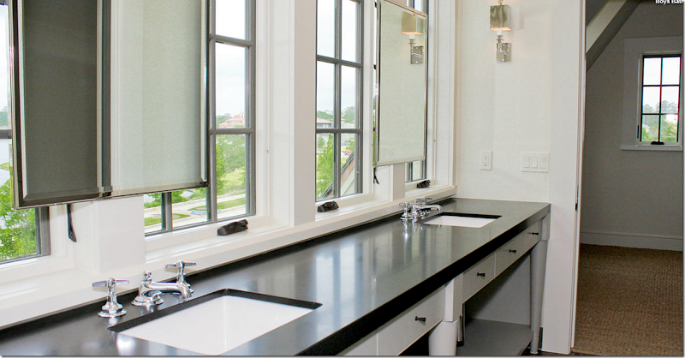




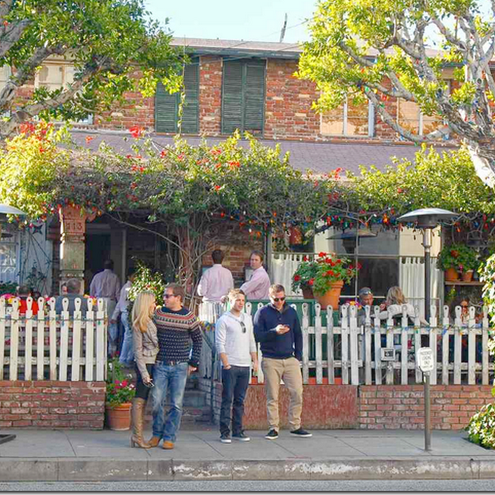

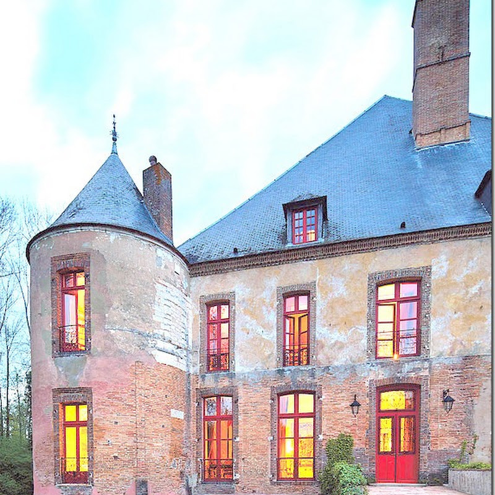
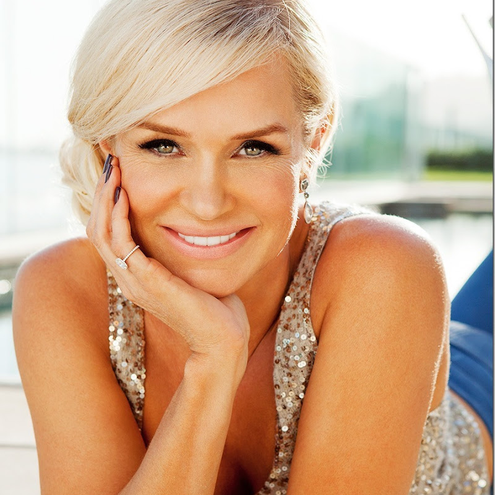



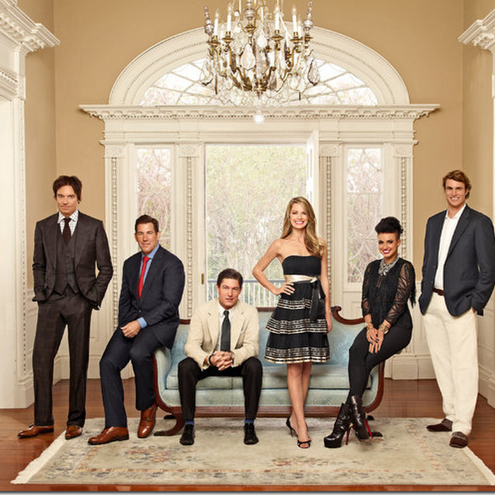
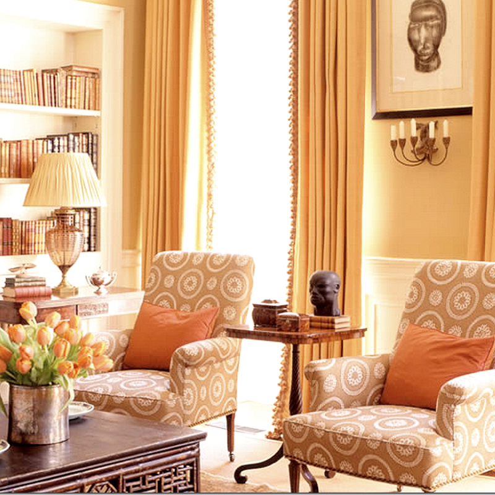
No comments:
Post a Comment